Filter By
Found Lodges: 40
Best Seller











Beaver Village Condominiums
Beaver Village Condominiums are located at the entrance of the town of Winter Park and 1.5 miles from Winter Park Resort. The large complex is set in a campus setting with three clusters and a centrally located clubhouse with a heated indoor pool, hot tubs, sauna, and laundry facilities. With condos ranging in size from 1 to 4 bedrooms, Beaver Village is an affordable option for families and groups. The free town shuttle picks up at Beaver Village during ski season.
Beaver Village Condominiums
Beaver Village Condominiums are located at the entrance of the town of Winter Park and 1.5 miles from Winter Park Resort. The large complex is set in a campus setting with three clusters and a centrally located clubhouse with a heated indoor pool, hot tubs, sauna, and laundry facilities. With condos ranging in size from 1 to 4 bedrooms, Beaver Village is an affordable option for families and groups. The free town shuttle picks up at Beaver Village during ski season.
Best Seller











Fraser Crossing / Founders Pointe
Located conveniently 225 yards from the base village chairlifts, Fraser Crossing and Founders Pointe are comprised of studios and 1, 2 and 3 bedroom units.
Amenities include outdoor hot tubs, heated parking, ski storage LCD flat-screen TVs, high-speed Wi-Fi and an outdoor fireplace.
Fraser Crossing / Founders Pointe
Located conveniently 225 yards from the base village chairlifts, Fraser Crossing and Founders Pointe are comprised of studios and 1, 2 and 3 bedroom units.
Amenities include outdoor hot tubs, heated parking, ski storage LCD flat-screen TVs, high-speed Wi-Fi and an outdoor fireplace.
Best Seller









Vintage Resort Hotel
Located at the entrance to Winter Park resort, the Vintage offers 112 finely-appointed guest rooms, from traditional hotel rooms to studios and suites, most featuring kitchenettes and fireplaces. The Vintage Hotel is host to the Coca-Cola Tubing Hill check-in and tube rental. Amenities include an outdoor heated pool and hot tub. The Five Mountain Tavern serves lunch and dinner during ski season. An assortment of breakfast and lunch grab and go items can be purchased at the front desk. The Village Cabriolet provides complimentary transportation from the hotel parking lot to the base of Winter Park Resort.
Vintage Resort Hotel
Located at the entrance to Winter Park resort, the Vintage offers 112 finely-appointed guest rooms, from traditional hotel rooms to studios and suites, most featuring kitchenettes and fireplaces. The Vintage Hotel is host to the Coca-Cola Tubing Hill check-in and tube rental. Amenities include an outdoor heated pool and hot tub. The Five Mountain Tavern serves lunch and dinner during ski season. An assortment of breakfast and lunch grab and go items can be purchased at the front desk. The Village Cabriolet provides complimentary transportation from the hotel parking lot to the base of Winter Park Resort.










Leland Creek Home
Leland Creek provides plenty ample living space for up to 14 guests. This high-end Winter Park ski vacation home has 5 bedrooms and 4 baths. In fact, three of the guest rooms are master bedrooms, making it well-suited for groups of couples and multigenerational families. It features a six-person hot tub, as well premium finishes and furnishings.
The great room has a gas fireplace surrounded by leather sofas. The gourmet kitchen has granite countertops, sleek appliances and an adjacent dining table that seats several guests. Also located on the main floor is a master suite, which has a king bed, en suite bath and an office furnished with a sleeper sofa.
A second master bedroom is located on the upper level, which also has two guestrooms. The upstairs master bedroom has a king bed and an en suite bath. One of the guestrooms has a queen bed plus a loft with a sleeper sofa. It offers a bath in the hallway. The second upper-level guestroom has two sets of bunk beds, plus a twin bed and a trundle bed. The lowest level of the home has a third master bedroom with a private bath, sleeper sofa and king bed.
In addition to the hot tub, Leland Creek offers an outdoor patio, fire pit and gas BBQ grill. Leland Creek offers views of Byers Creek and the surrounding Rocky Mountains. Amenities include Wi-Fi, a two-car garage and additional driveway parking.
Leland Creek Home
Leland Creek provides plenty ample living space for up to 14 guests. This high-end Winter Park ski vacation home has 5 bedrooms and 4 baths. In fact, three of the guest rooms are master bedrooms, making it well-suited for groups of couples and multigenerational families. It features a six-person hot tub, as well premium finishes and furnishings.
The great room has a gas fireplace surrounded by leather sofas. The gourmet kitchen has granite countertops, sleek appliances and an adjacent dining table that seats several guests. Also located on the main floor is a master suite, which has a king bed, en suite bath and an office furnished with a sleeper sofa.
A second master bedroom is located on the upper level, which also has two guestrooms. The upstairs master bedroom has a king bed and an en suite bath. One of the guestrooms has a queen bed plus a loft with a sleeper sofa. It offers a bath in the hallway. The second upper-level guestroom has two sets of bunk beds, plus a twin bed and a trundle bed. The lowest level of the home has a third master bedroom with a private bath, sleeper sofa and king bed.
In addition to the hot tub, Leland Creek offers an outdoor patio, fire pit and gas BBQ grill. Leland Creek offers views of Byers Creek and the surrounding Rocky Mountains. Amenities include Wi-Fi, a two-car garage and additional driveway parking.











59 Jabberwocky Home
This beautifully renovated, high-end private home is packed with fantastic features and amenities. Situated on a 0.8 acre parcel of land in a quiet residential neighborhood and just 6 miles from the Winter Park ski area, "Jabberwocky" has the wonderful advantage of being directly on the free shuttle route. The dining and kitchen area features granite counter-tops and dining table, hardwood floors and top of the line stainless steel appliances. The dining area doubles as workspace, offering wireless internet and multiple lap-top plug-ins, thus making this house perfect for small corporate retreats. A 50" plasma wide-screen HDTV with Comcast cable is the focal point for the two-tier living room, furnished with an abundance of comfy sofa and chairs.
59 Jabberwocky Home
This beautifully renovated, high-end private home is packed with fantastic features and amenities. Situated on a 0.8 acre parcel of land in a quiet residential neighborhood and just 6 miles from the Winter Park ski area, "Jabberwocky" has the wonderful advantage of being directly on the free shuttle route. The dining and kitchen area features granite counter-tops and dining table, hardwood floors and top of the line stainless steel appliances. The dining area doubles as workspace, offering wireless internet and multiple lap-top plug-ins, thus making this house perfect for small corporate retreats. A 50" plasma wide-screen HDTV with Comcast cable is the focal point for the two-tier living room, furnished with an abundance of comfy sofa and chairs.










61 Jabberwocky Home
Located in a quiet residential neighborhood of Fraser, 6 miles from the Winter Park Ski Resort, the Jabberwocky home is situated on almost an acre of land. This 3,200 square foot, 5 bedroom 4.5 bath home is spread over three floors, with plenty of room for everyone to relax. Amenities include a wood-burning fireplace in the living room, washer/dryer, private decks, and a pool table on the lower level of the home.
61 Jabberwocky Home
Located in a quiet residential neighborhood of Fraser, 6 miles from the Winter Park Ski Resort, the Jabberwocky home is situated on almost an acre of land. This 3,200 square foot, 5 bedroom 4.5 bath home is spread over three floors, with plenty of room for everyone to relax. Amenities include a wood-burning fireplace in the living room, washer/dryer, private decks, and a pool table on the lower level of the home.



































40 Crescentview Lane
This Colorado home is located 2/3 of a mile from main street in downtown Winter Park and 3 miles to the Winter Park Resort in a cozy neighborhood that offers a secluded feel with wonderful mountain views making for an ideal location for one large family or a small group. This newly remodeled mountain vacation home has 2,995 square feet of living space on 3 interior levels encompassing an open floor plan in the main living quarters. The 3 full bedrooms will comfortably sleep 6. A quick list of exceptional amenities include vaulted ceilings in the great room, master bedroom and loft with full service work station including computer; 2.5 bathrooms, gas fireplace, BBQ grill, laundry facilities, gourmet kitchen, large deck, flat screen TVs and a private outdoor hot tub, this spacious home offers all the comforts and amenities needed for a perfect winter park mountain getaway.
40 Crescentview Lane
This Colorado home is located 2/3 of a mile from main street in downtown Winter Park and 3 miles to the Winter Park Resort in a cozy neighborhood that offers a secluded feel with wonderful mountain views making for an ideal location for one large family or a small group. This newly remodeled mountain vacation home has 2,995 square feet of living space on 3 interior levels encompassing an open floor plan in the main living quarters. The 3 full bedrooms will comfortably sleep 6. A quick list of exceptional amenities include vaulted ceilings in the great room, master bedroom and loft with full service work station including computer; 2.5 bathrooms, gas fireplace, BBQ grill, laundry facilities, gourmet kitchen, large deck, flat screen TVs and a private outdoor hot tub, this spacious home offers all the comforts and amenities needed for a perfect winter park mountain getaway.
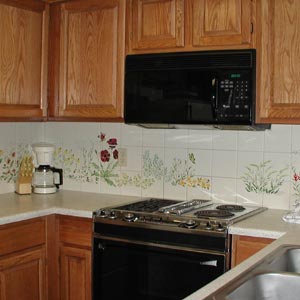
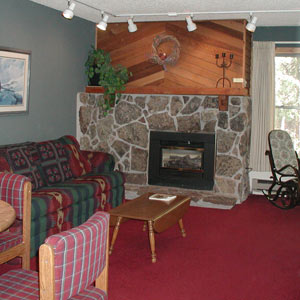
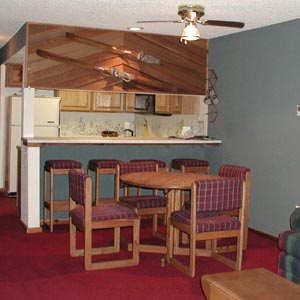
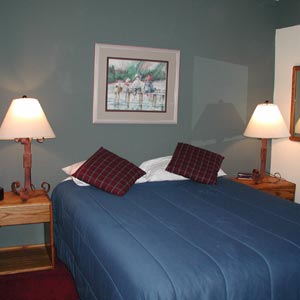
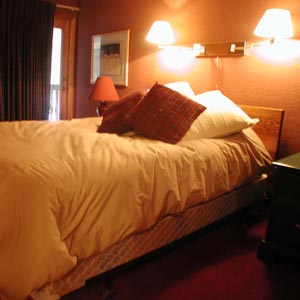
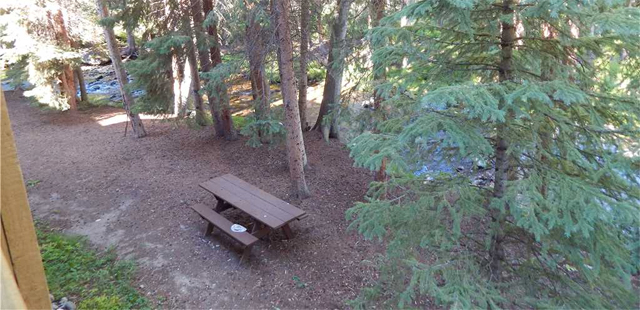
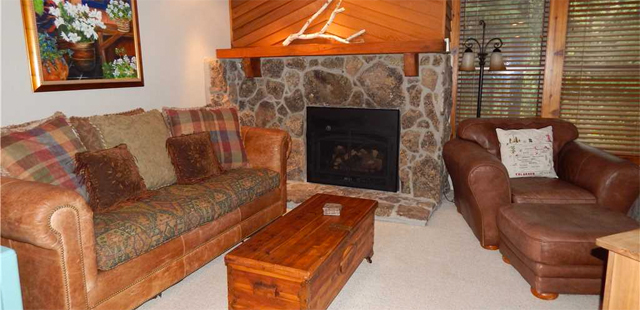
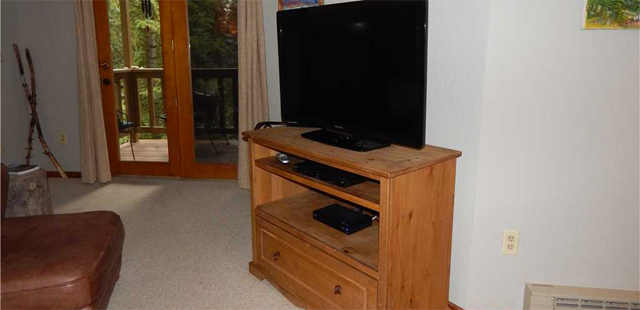
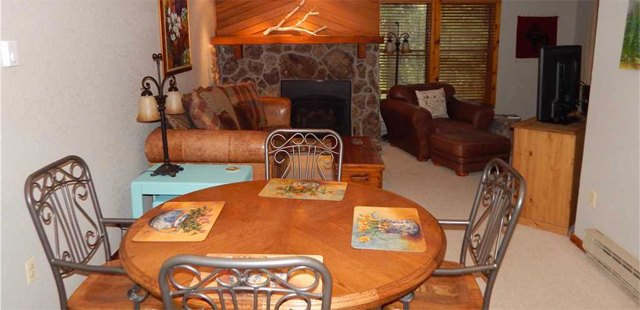
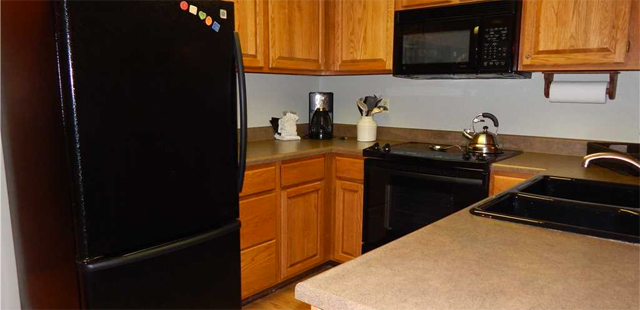
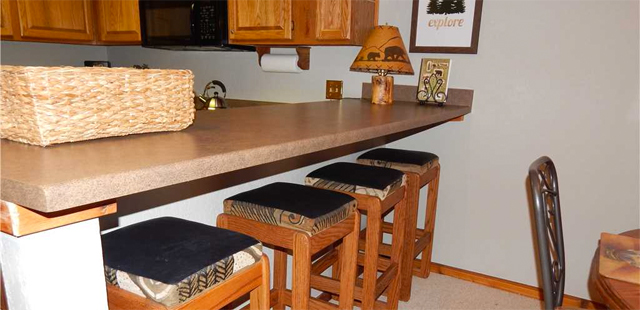
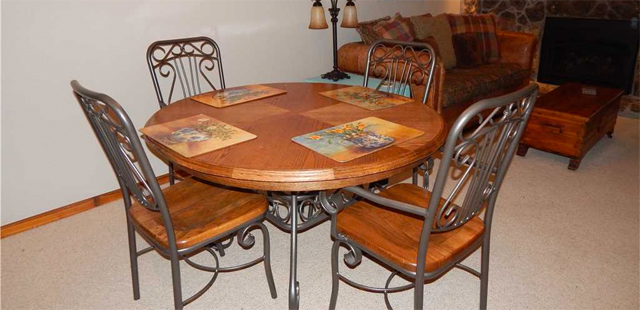
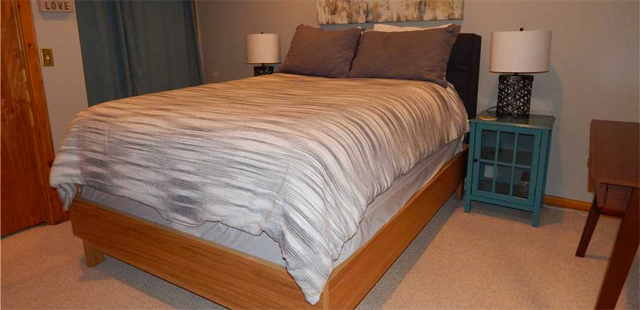
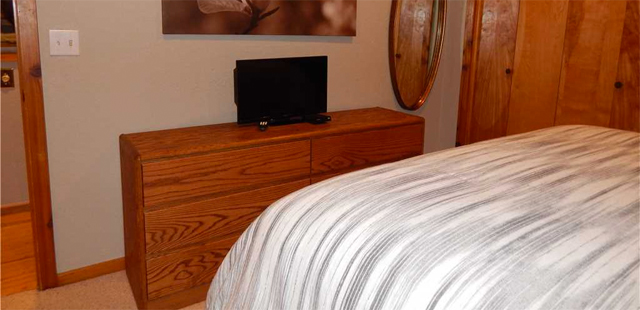
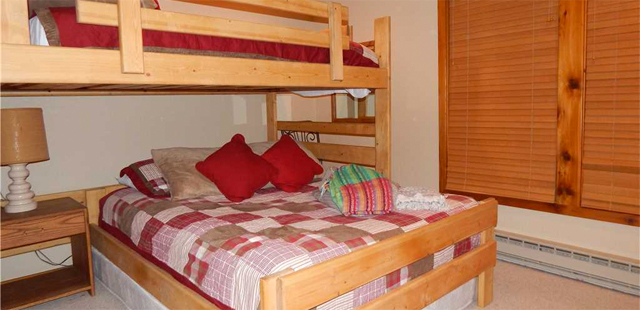
Creekside
Sit back and listen to the creek from your private deck at the Creekside Condos in Winter Park. The complimentary town shuttle stops across from the property for the quick ride to Winter Park Ski Resort. The covered carport for parking also can help you get a jump on a snowy day. <br><br> In-unit amenities include a washer/dryer and gas fireplace.
Creekside
Sit back and listen to the creek from your private deck at the Creekside Condos in Winter Park. The complimentary town shuttle stops across from the property for the quick ride to Winter Park Ski Resort. The covered carport for parking also can help you get a jump on a snowy day. <br><br> In-unit amenities include a washer/dryer and gas fireplace.










Antlers at Lakota
These deluxe town homes are located just across the street from the ski area. Each town home is unique. All offer kitchen and fireplace and most have private hot tubs, washer / dryer and high-speed internet.
Antlers at Lakota
These deluxe town homes are located just across the street from the ski area. Each town home is unique. All offer kitchen and fireplace and most have private hot tubs, washer / dryer and high-speed internet.
























2002 Lupine Lane
This large and beautiful home offers outstanding mountain views and a great rental for peace and quiet that will accommodate 8 people. An open floor plan encompasses the living, dining, kitchen areas as well as half bathroom on the main level. The living room offers a very cozy spot to relax on the comfortable sofa to enjoy the flat screen TV, gas fireplace and large south facing windows with wonderful mountain views and of the open greenbelt behind the home. Access to the private patio from the living area has BBQ grill and wonderful views to relax after enjoying a day of outdoor adventures. A small alcove for the dining area is close to the kitchen and has seating for up to 6; additional seating for 3 at the breakfast bar. The large kitchen has everything you need – granite countertops, custom wood cabinets and tile back splash, stainless steel appliances and hardwood flooring. Adjacent to the main kitchen, the entrance to the home has plenty of space to keep jackets, shoes and small outdoor gear. The full laundry room has full size washer and dryer.
2002 Lupine Lane
This large and beautiful home offers outstanding mountain views and a great rental for peace and quiet that will accommodate 8 people. An open floor plan encompasses the living, dining, kitchen areas as well as half bathroom on the main level. The living room offers a very cozy spot to relax on the comfortable sofa to enjoy the flat screen TV, gas fireplace and large south facing windows with wonderful mountain views and of the open greenbelt behind the home. Access to the private patio from the living area has BBQ grill and wonderful views to relax after enjoying a day of outdoor adventures. A small alcove for the dining area is close to the kitchen and has seating for up to 6; additional seating for 3 at the breakfast bar. The large kitchen has everything you need – granite countertops, custom wood cabinets and tile back splash, stainless steel appliances and hardwood flooring. Adjacent to the main kitchen, the entrance to the home has plenty of space to keep jackets, shoes and small outdoor gear. The full laundry room has full size washer and dryer.


