Jackson Hole Lodging Packages





































































































Filter By
Found Lodges: 38 - filtered [remove]
Best Seller
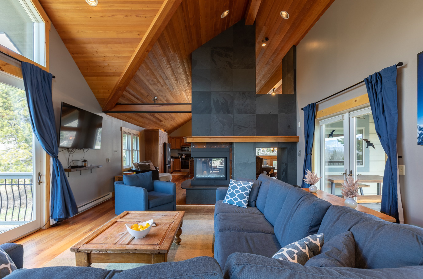
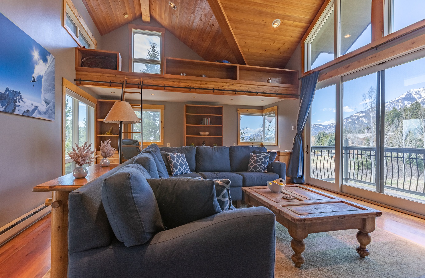
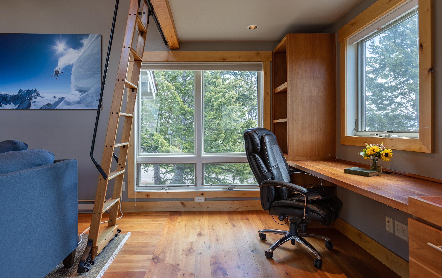
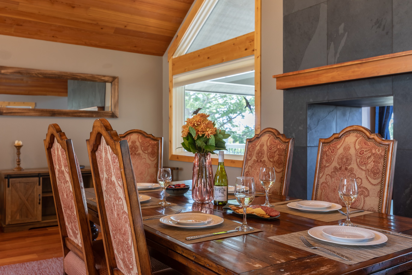
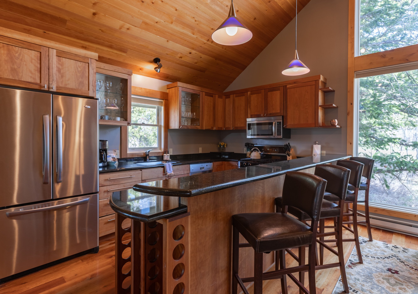
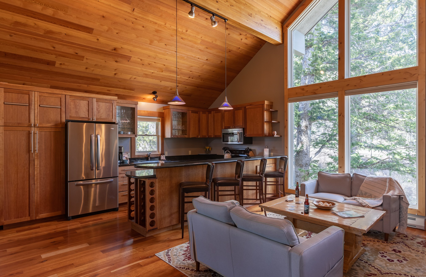
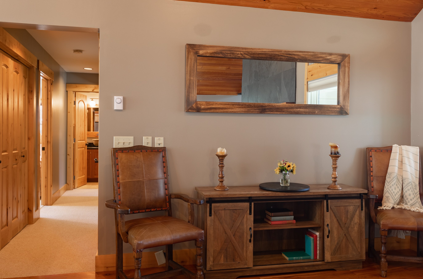
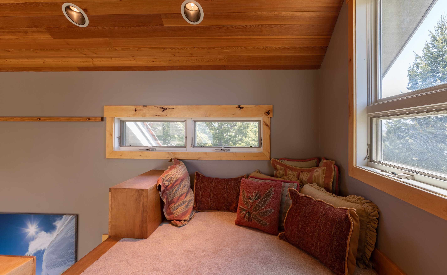
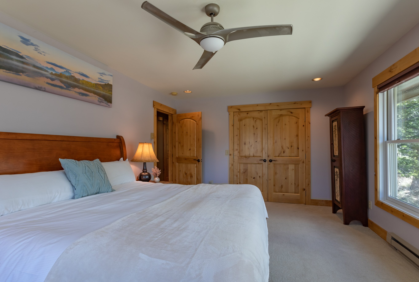
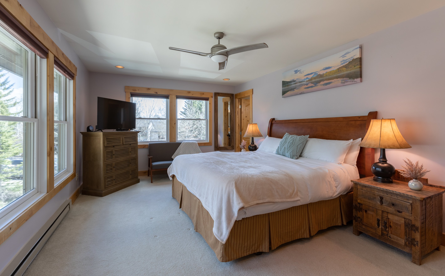
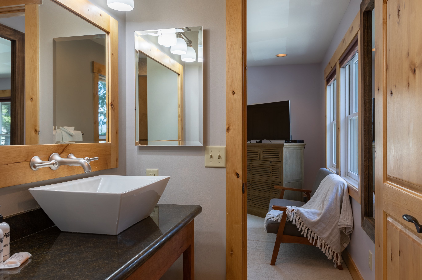
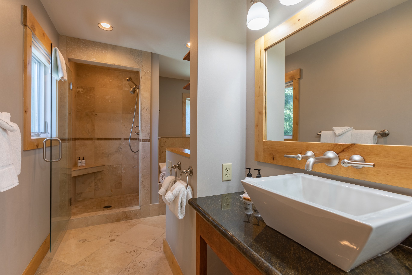
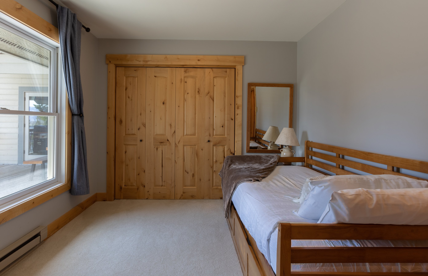
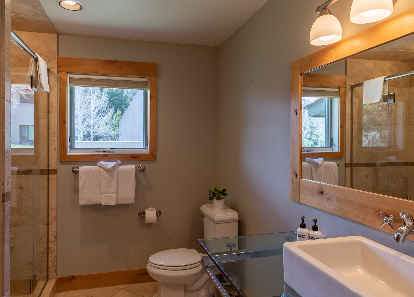
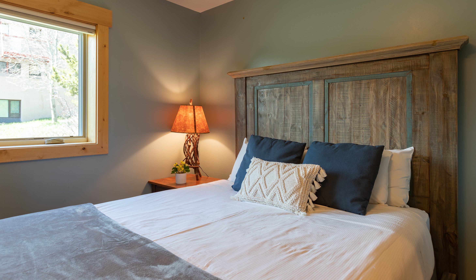
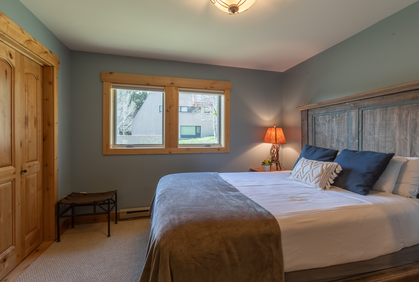
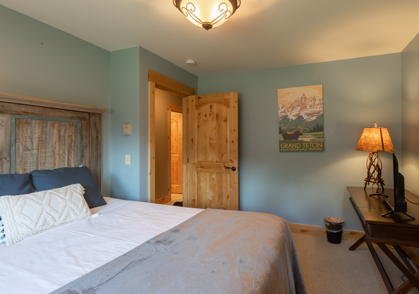
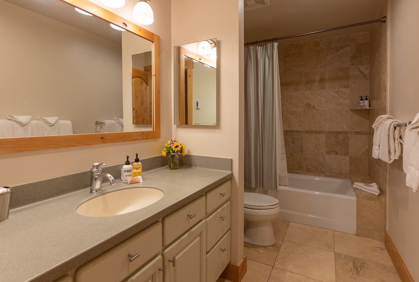
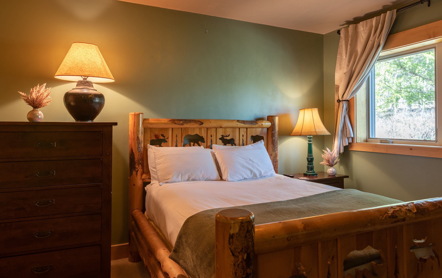
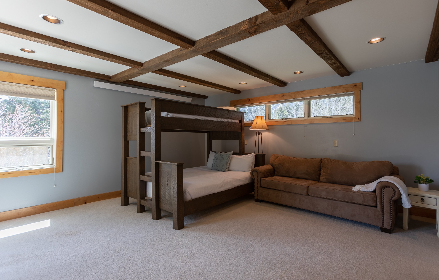
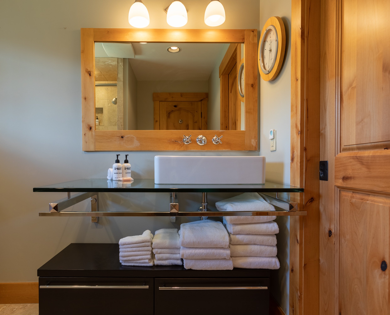
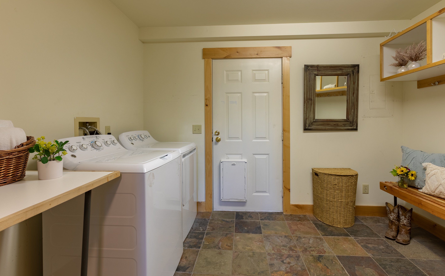
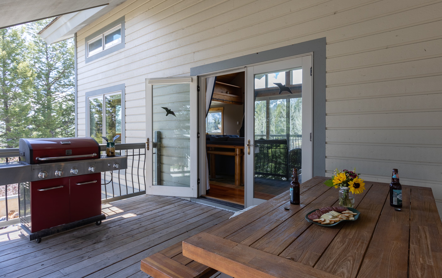
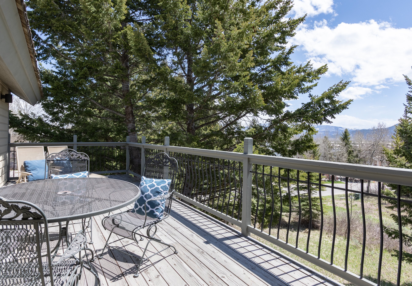
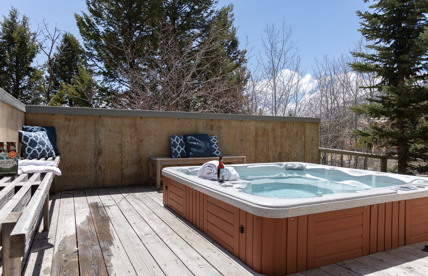
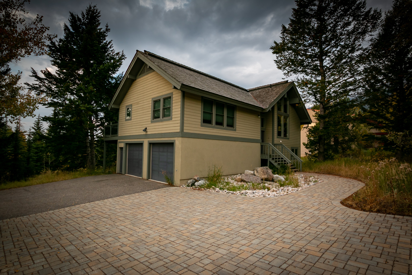
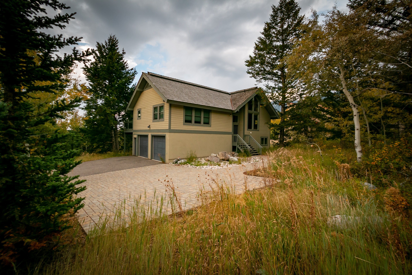
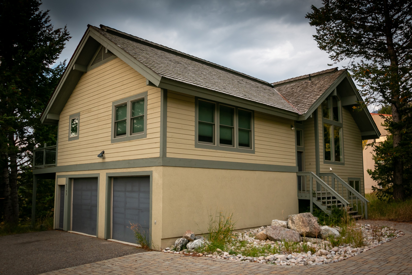
Lookout Lodge
New Property Alert! Lookout Lodge 7195 N. Rachel Way Teton Village, WY 83025 Bedding: 1 King, Twin with trundle, Captains Bunk (Twin over Queen) and sofa sleeper, 1 Queen, 1 Full Approximately 3,200 square feet Contact free, Remote Check-In Amenities include: • Modern Gas Fireplace • Outdoor hot tub • Laundry and mud room • Large, heated 2 car garage • Nespresso Lattissima coffee machine Lookout Lodge perfectly combines convenience and comfort with its spacious layout and short walk to the base of Teton Village. The top floor unfolds over an expansive living space with high wooden ceilings and large picture windows that bring the outside in. The kitchen overlooks the dining space offering ample storage, stainless steel appliances, and bar seating for four. A cozy coffee nook sitting beneath large windows adds to the ambiance, sit and sip a cappuccino from the Nespresso Lattissima coffee machine. A generous dining table fills the room perfectly with combined bench and chair seating for 10. A large tile wall with a built in, modern, gas fireplace ever so slightly separates the great room from the dining area. The great room boasts a large flat screen tv, cozy sectional seating and picturesque views of Rendezvous Mountain. Glass doors slide open to a spacious deck and gas grill. A hallway leads to two bedrooms; the first room is comprised of a king size sleigh bed and walk in closet. The second room encompasses a twin size day bed with a pull out twin size trundle. A Jack and Jill bathroom connects the two bedrooms and is complete with a large tile shower and soaker tub. At the end of the hallway, a half bath provides additional convenience to the top floor. A set of stairs leads to three additional bedrooms and two bathrooms. The first and largest of the bedrooms features a captain's bunk (twin over queen) and full size sofa sleeper. The en-suite bath offers a standup shower; the walk in closet and hot tub access complete the space. A hallway bath provides convenient access to the remaining bedrooms and offers a shower/tub combo. The second bedroom encompasses a full size lodgepole bed and the third bedroom boasts a queen size bed. Additional amenities include the heated 2 car garage with ample storage, a combined laundry and mud room perfect for post adventure gear and private hot tub. \*Please note, gatherings greater than the maximum occupancy are not permitted in this property. Mountain weather is variable and unpredictable. Resort conditions and ski access may be weather and snow dependent.
Lookout Lodge
New Property Alert! Lookout Lodge 7195 N. Rachel Way Teton Village, WY 83025 Bedding: 1 King, Twin with trundle, Captains Bunk (Twin over Queen) and sofa sleeper, 1 Queen, 1 Full Approximately 3,200 square feet Contact free, Remote Check-In Amenities include: • Modern Gas Fireplace • Outdoor hot tub • Laundry and mud room • Large, heated 2 car garage • Nespresso Lattissima coffee machine Lookout Lodge perfectly combines convenience and comfort with its spacious layout and short walk to the base of Teton Village. The top floor unfolds over an expansive living space with high wooden ceilings and large picture windows that bring the outside in. The kitchen overlooks the dining space offering ample storage, stainless steel appliances, and bar seating for four. A cozy coffee nook sitting beneath large windows adds to the ambiance, sit and sip a cappuccino from the Nespresso Lattissima coffee machine. A generous dining table fills the room perfectly with combined bench and chair seating for 10. A large tile wall with a built in, modern, gas fireplace ever so slightly separates the great room from the dining area. The great room boasts a large flat screen tv, cozy sectional seating and picturesque views of Rendezvous Mountain. Glass doors slide open to a spacious deck and gas grill. A hallway leads to two bedrooms; the first room is comprised of a king size sleigh bed and walk in closet. The second room encompasses a twin size day bed with a pull out twin size trundle. A Jack and Jill bathroom connects the two bedrooms and is complete with a large tile shower and soaker tub. At the end of the hallway, a half bath provides additional convenience to the top floor. A set of stairs leads to three additional bedrooms and two bathrooms. The first and largest of the bedrooms features a captain's bunk (twin over queen) and full size sofa sleeper. The en-suite bath offers a standup shower; the walk in closet and hot tub access complete the space. A hallway bath provides convenient access to the remaining bedrooms and offers a shower/tub combo. The second bedroom encompasses a full size lodgepole bed and the third bedroom boasts a queen size bed. Additional amenities include the heated 2 car garage with ample storage, a combined laundry and mud room perfect for post adventure gear and private hot tub. \*Please note, gatherings greater than the maximum occupancy are not permitted in this property. Mountain weather is variable and unpredictable. Resort conditions and ski access may be weather and snow dependent.


















Sundance Ski Lodge
A rare truly ski-in and ski-out home, the Sundance Ski Lodge is located with the iconic Jackson Hole Mountain Resort Aerial tram crossing above and includes five bedrooms and four and a half bathrooms. Situated on the slope side to Jackson Hole Mountain Resort, this property offers a spacious outdoor living area with spectacular views of the mountain resort and creates a perfect base camp for those seeking mountain adventures. With a private hot tub and outdoor sauna, guests will find that they can truly relax within the outdoor spaces and quiet of this magnificent home.
Sundance Ski Lodge
A rare truly ski-in and ski-out home, the Sundance Ski Lodge is located with the iconic Jackson Hole Mountain Resort Aerial tram crossing above and includes five bedrooms and four and a half bathrooms. Situated on the slope side to Jackson Hole Mountain Resort, this property offers a spacious outdoor living area with spectacular views of the mountain resort and creates a perfect base camp for those seeking mountain adventures. With a private hot tub and outdoor sauna, guests will find that they can truly relax within the outdoor spaces and quiet of this magnificent home.












Timbers at Granite Ridge
The Timbers at Granite Ridge is the pinnacle of luxury accommodations in Teton Village. Featuring an open floor plan and vaulted ceilings, the spacious entry-level living room provides the perfect gathering place for family and friends to enjoy the large stone wood-burning fireplace, flat screen TV and floor-to-ceiling picture windows. A private balcony just off the living room provides a picturesque backdrop for taking in the sweeping views.
The fully-equipped chef’s kitchen features professional grade appliances, including a Viking range, black granite counter-top bar with four stools and a dining area with seating for eight. A private hot tub on the lower back patio provides the perfect environment to wind down after a day on the slopes or exploring nearby Grand Teton and Yellowstone National Parks. The garage has parking for two vehicles with additional parking outside for two additional vehicles.
Timbers at Granite Ridge
The Timbers at Granite Ridge is the pinnacle of luxury accommodations in Teton Village. Featuring an open floor plan and vaulted ceilings, the spacious entry-level living room provides the perfect gathering place for family and friends to enjoy the large stone wood-burning fireplace, flat screen TV and floor-to-ceiling picture windows. A private balcony just off the living room provides a picturesque backdrop for taking in the sweeping views.
The fully-equipped chef’s kitchen features professional grade appliances, including a Viking range, black granite counter-top bar with four stools and a dining area with seating for eight. A private hot tub on the lower back patio provides the perfect environment to wind down after a day on the slopes or exploring nearby Grand Teton and Yellowstone National Parks. The garage has parking for two vehicles with additional parking outside for two additional vehicles.




















Hale Teton
Planning a group meeting or family reunion? Hal'e Teton is an exceptional 6,600 square foot, two-level property that easily accommodates up to 22 people with room to spare. Upon entering the home, guests will find themselves in the main living room which offers floor to ceiling windows with valley views and access to an outside deck that runs the length of the home. The living room has a wood burning fireplace and an entertainment center with a flat screen television, making it a very inviting area for congregating. On the lower-level, guests can access the outdoor hot tub and a dry sauna at one end of the house. Also in this area is a large ski locker. Guests staying in Teton Village will enjoy access to world class skiing during the winter and are perfectly positioned for an exciting, fun-filled, activity packed vacation in the summer.
Hale Teton
Planning a group meeting or family reunion? Hal'e Teton is an exceptional 6,600 square foot, two-level property that easily accommodates up to 22 people with room to spare. Upon entering the home, guests will find themselves in the main living room which offers floor to ceiling windows with valley views and access to an outside deck that runs the length of the home. The living room has a wood burning fireplace and an entertainment center with a flat screen television, making it a very inviting area for congregating. On the lower-level, guests can access the outdoor hot tub and a dry sauna at one end of the house. Also in this area is a large ski locker. Guests staying in Teton Village will enjoy access to world class skiing during the winter and are perfectly positioned for an exciting, fun-filled, activity packed vacation in the summer.










Moose Pines Home
Moose Pines is a 3 bedroom, 2.5 bath western-inspired contemporary home located in The Aspens neighborhood. This 1,800 square feet home on two levels offers multiple living spaces, perfect for a small family to spread out in.
The front entryway leads into a large living room with a beautiful stone fireplace, large floor to ceiling windows, and a dining area that seats 4 to 5 people. The open floor plan includes a fully-equipped kitchen. Continue past the kitchen into the master bedroom suite where you’ll find a queen poster bed and en suite bath with a Jacuzzi tub and walk-in shower. A half bath and laundry area are conveniently located on this level as well. Upstairs, in the open loft area, are two bedrooms that share a bath, one with a full-sized bed and the other with a single twin bed.
Moose Pines Home
Moose Pines is a 3 bedroom, 2.5 bath western-inspired contemporary home located in The Aspens neighborhood. This 1,800 square feet home on two levels offers multiple living spaces, perfect for a small family to spread out in.
The front entryway leads into a large living room with a beautiful stone fireplace, large floor to ceiling windows, and a dining area that seats 4 to 5 people. The open floor plan includes a fully-equipped kitchen. Continue past the kitchen into the master bedroom suite where you’ll find a queen poster bed and en suite bath with a Jacuzzi tub and walk-in shower. A half bath and laundry area are conveniently located on this level as well. Upstairs, in the open loft area, are two bedrooms that share a bath, one with a full-sized bed and the other with a single twin bed.




















Shooting Star, No Shadows Lodge
No Shadows Lodge is located in the highly coveted Shooting Star neighborhood with iconic views of Jackson Hole Mountain Resort. At approximately 5,000 square feet, your party will have plenty of space to recharge and relax. Upon entering you are greeted by the homes trademark barn wood and custom stonework. Down the hallway is the main living space, an open concept with the kitchen, dining room, and living room. The kitchen is fully equipped with everything your party might need a cook a gourmet meal. Any chef will be sure to appreciate the high-end appliances like the Wolf gas range. Between the dining area and bar seating there is 11, 8 at the dining room table with an additional three at the bar. The living area features a large sectional and several comfortable lounge chars. This is the perfect space to soak in the breathtaking views of Jackson Hole Mountain Resort or gather around the wood burning fireplace. Out the large French doors is the outdoor patio with plenty of seating for the whole group. Soak in the views in the hot tub, gather around the fire pit on those crisp Jackson evenings, or enjoy the sunshine while cooking on the gas grill.
Shooting Star, No Shadows Lodge
No Shadows Lodge is located in the highly coveted Shooting Star neighborhood with iconic views of Jackson Hole Mountain Resort. At approximately 5,000 square feet, your party will have plenty of space to recharge and relax. Upon entering you are greeted by the homes trademark barn wood and custom stonework. Down the hallway is the main living space, an open concept with the kitchen, dining room, and living room. The kitchen is fully equipped with everything your party might need a cook a gourmet meal. Any chef will be sure to appreciate the high-end appliances like the Wolf gas range. Between the dining area and bar seating there is 11, 8 at the dining room table with an additional three at the bar. The living area features a large sectional and several comfortable lounge chars. This is the perfect space to soak in the breathtaking views of Jackson Hole Mountain Resort or gather around the wood burning fireplace. Out the large French doors is the outdoor patio with plenty of seating for the whole group. Soak in the views in the hot tub, gather around the fire pit on those crisp Jackson evenings, or enjoy the sunshine while cooking on the gas grill.
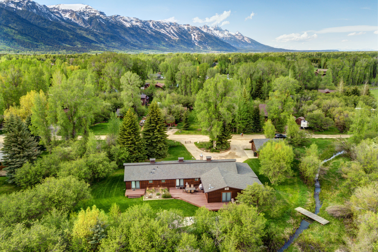
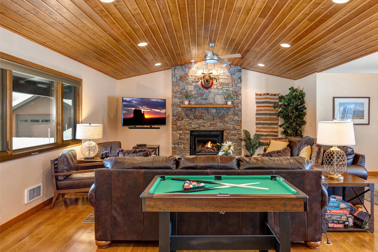
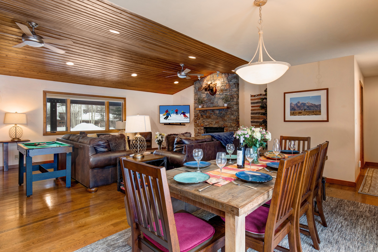
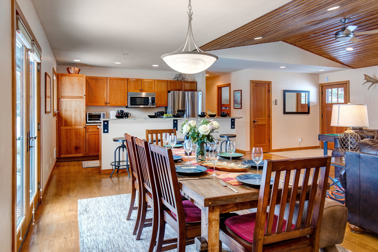
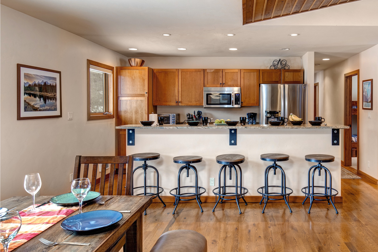
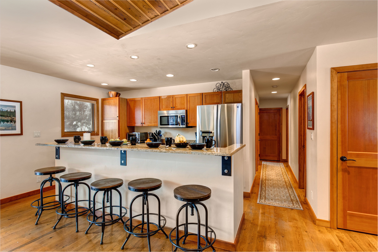
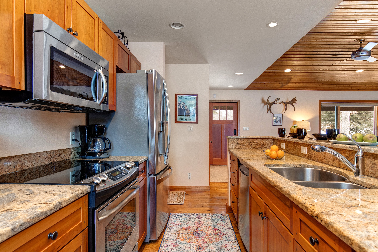
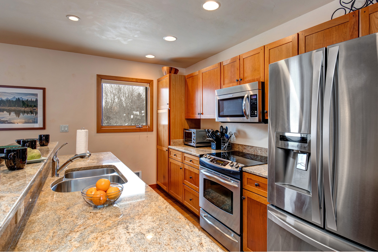
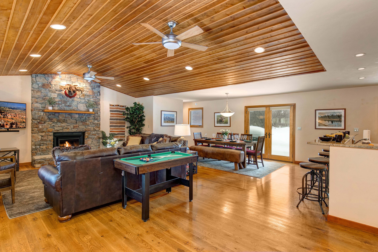
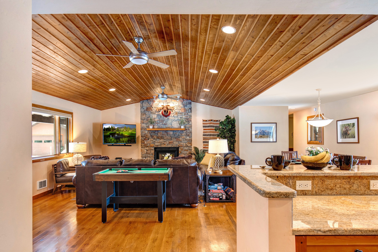
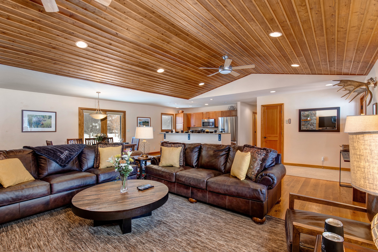
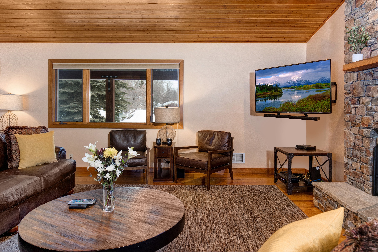
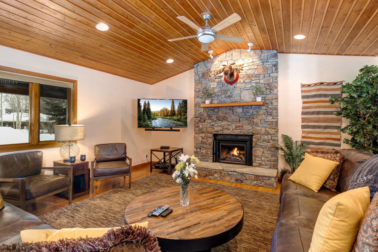
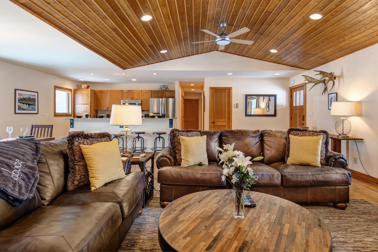
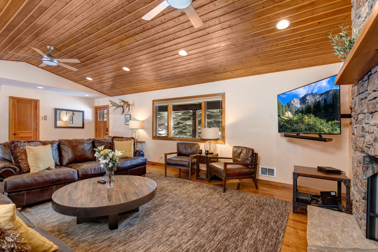
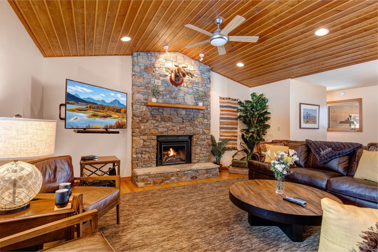
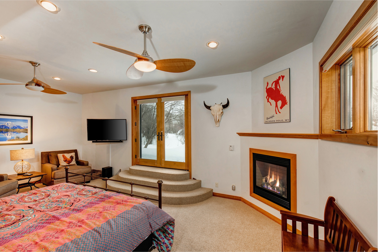
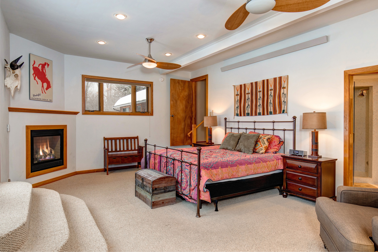
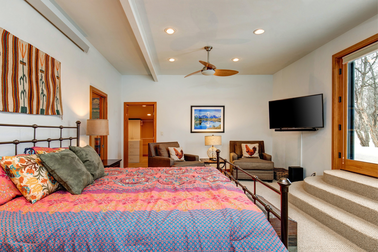
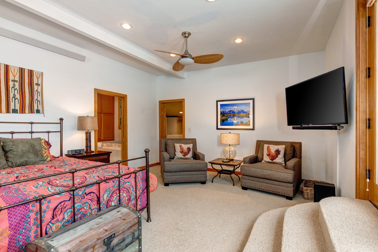
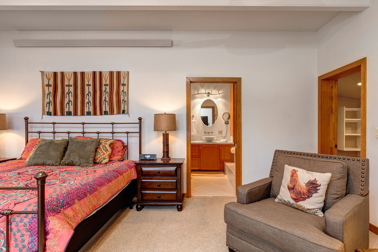
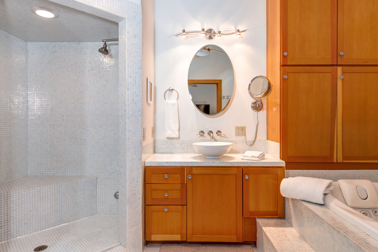
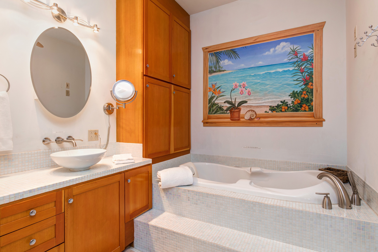
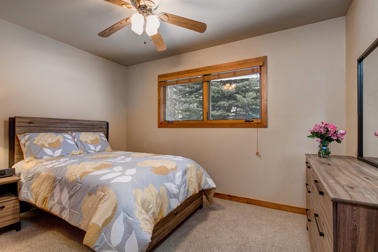
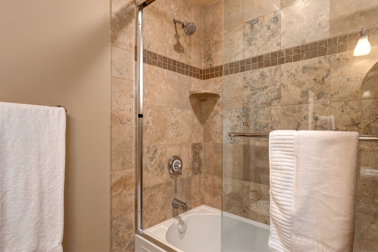
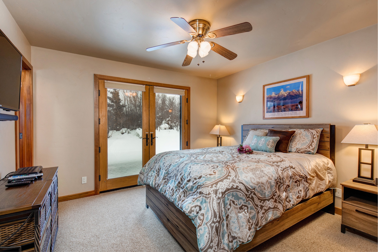
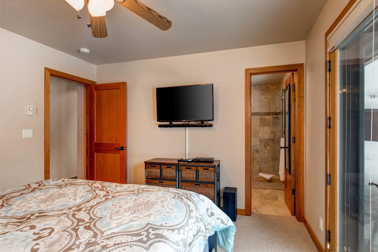
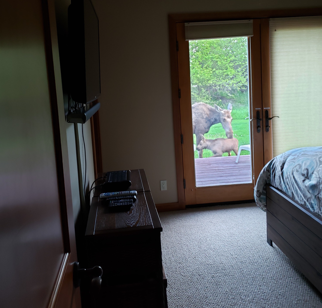
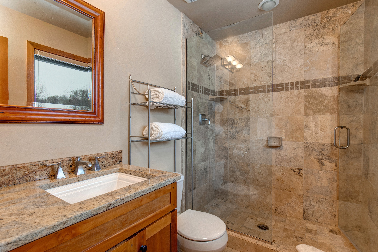
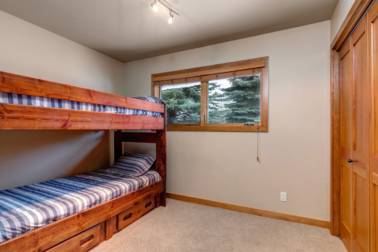
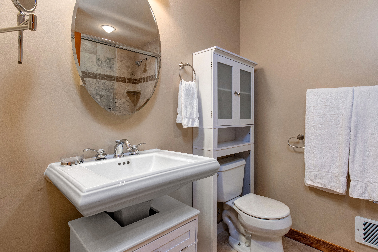
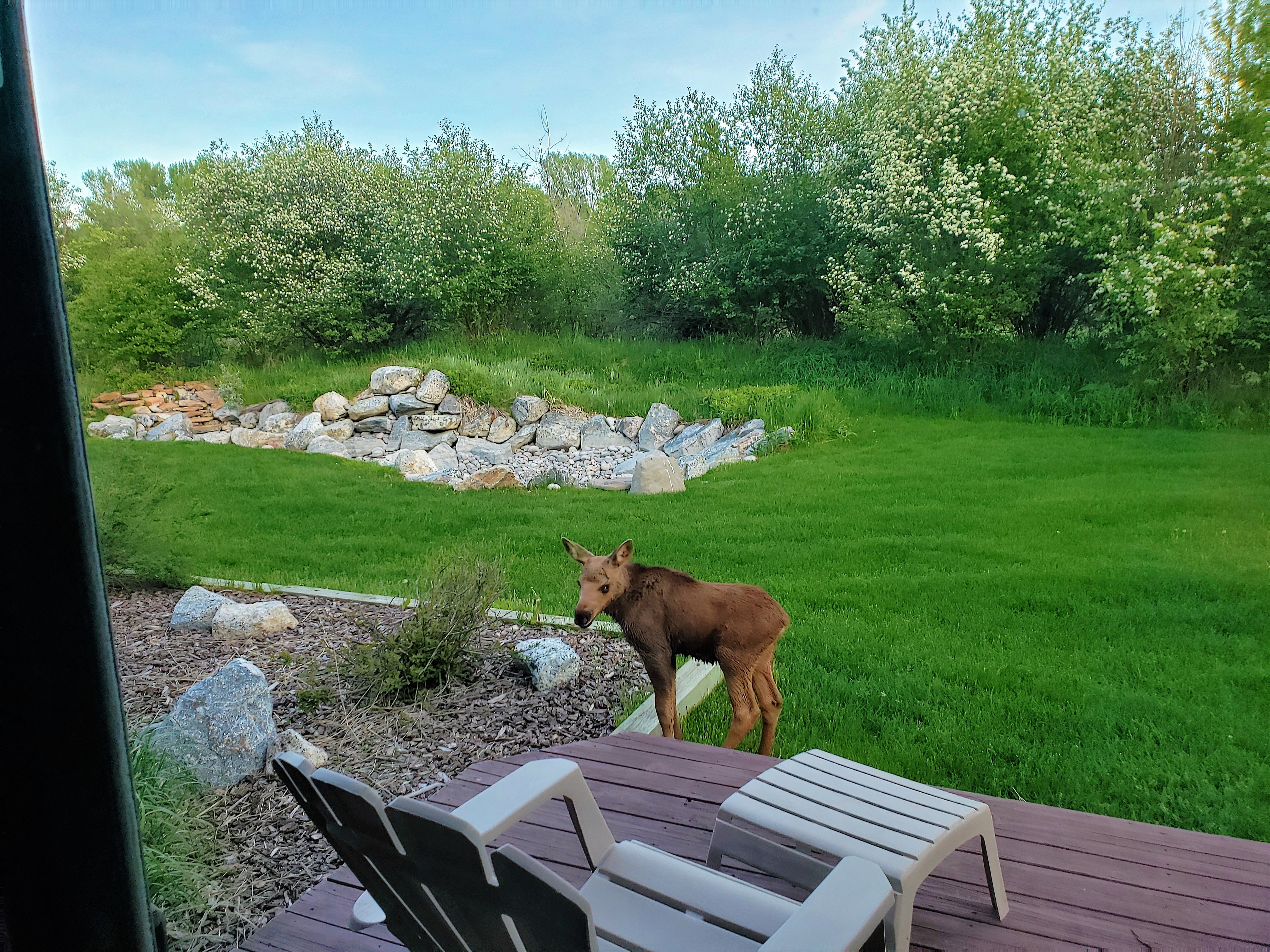
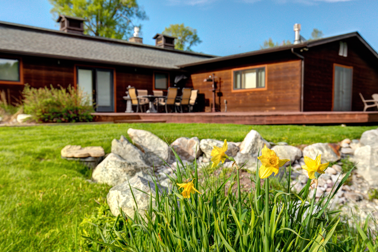
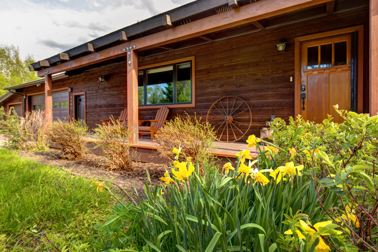
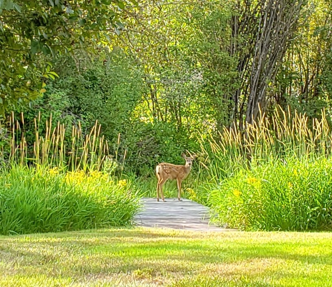
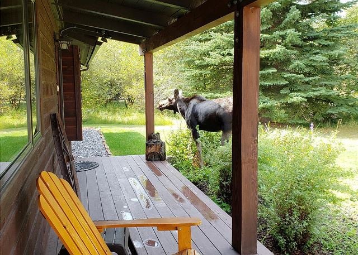
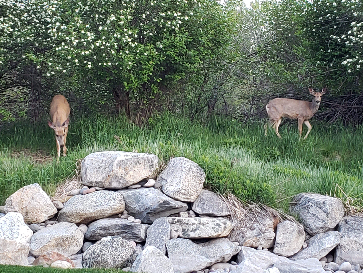
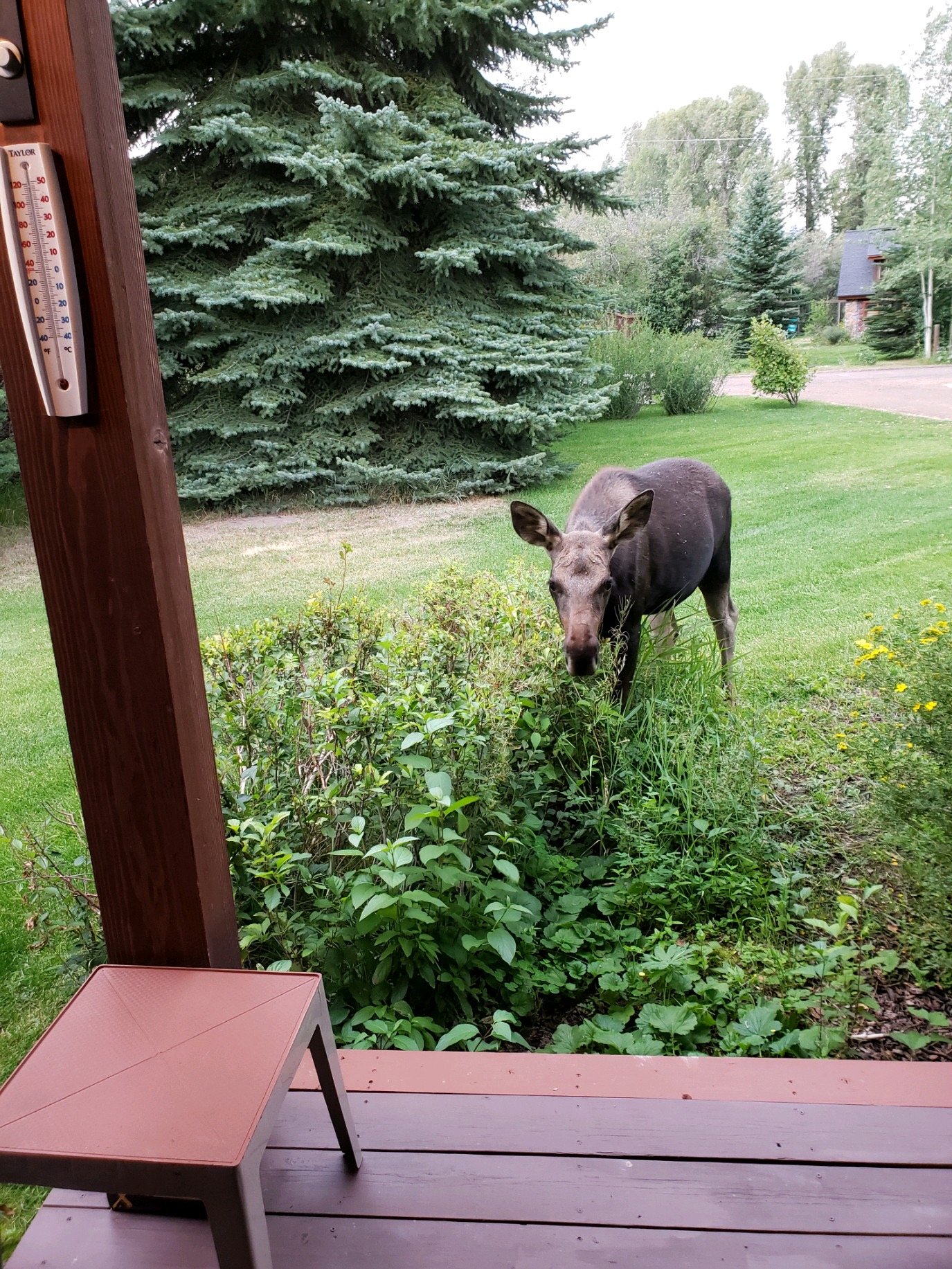
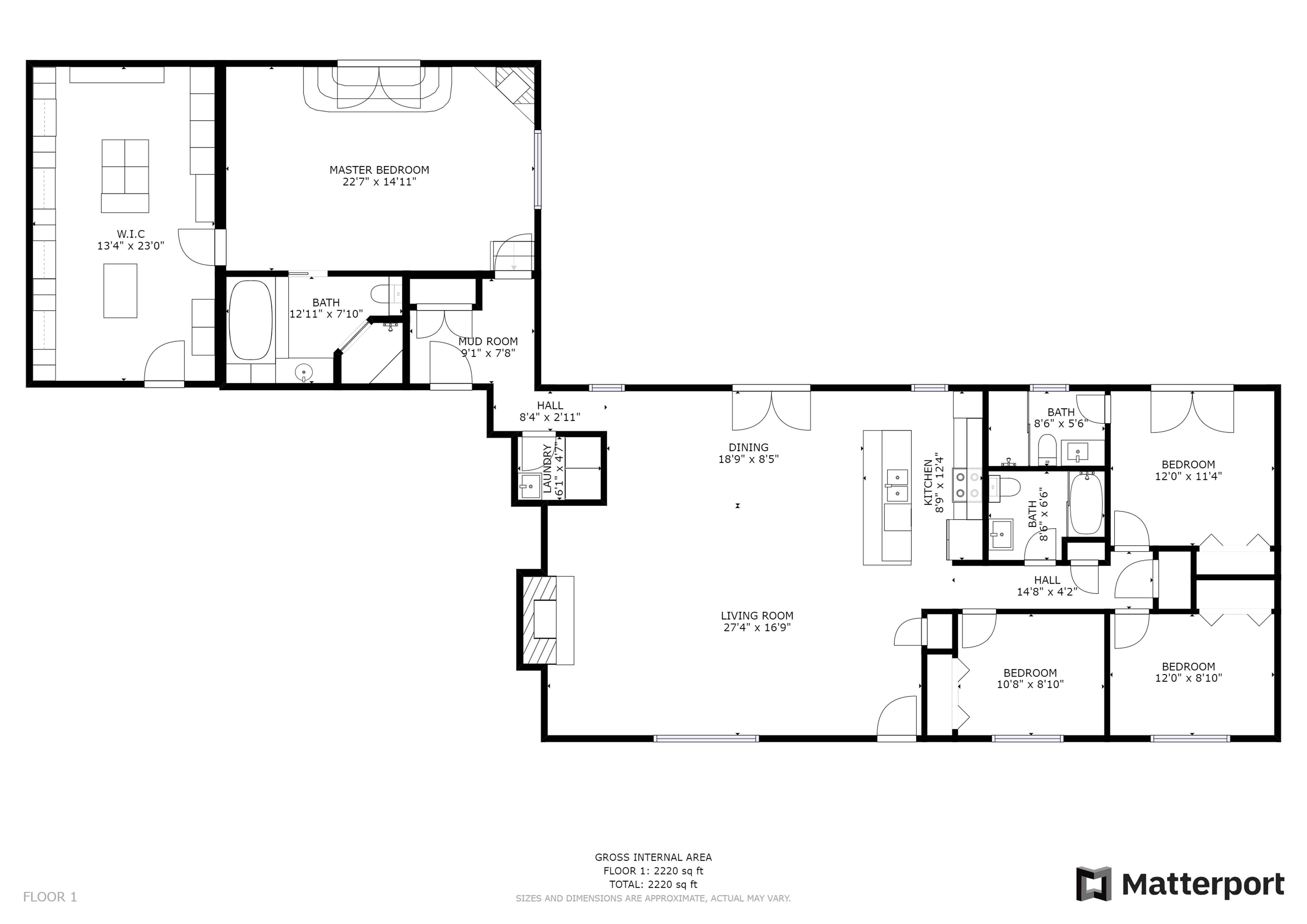
Abode at Moosepath Cabin
Abode at Moosepath Cabin is a private retreat on Jackson Hole's desirable "West Bank" of the Snake River. The residence is centrally located as the perfect home base for all your adventures around Jackson Hole being just minutes from the main hubs of Teton Village, the slopes of Jackson Hole Mountain Resort and the Town of Jackson. This 4 bed, 3 bath home comfortably accommodates 8, welcoming you and your family for an extraordinary stay amongst the backdrop of our mountains.
Abode at Moosepath Cabin
Abode at Moosepath Cabin is a private retreat on Jackson Hole's desirable "West Bank" of the Snake River. The residence is centrally located as the perfect home base for all your adventures around Jackson Hole being just minutes from the main hubs of Teton Village, the slopes of Jackson Hole Mountain Resort and the Town of Jackson. This 4 bed, 3 bath home comfortably accommodates 8, welcoming you and your family for an extraordinary stay amongst the backdrop of our mountains.
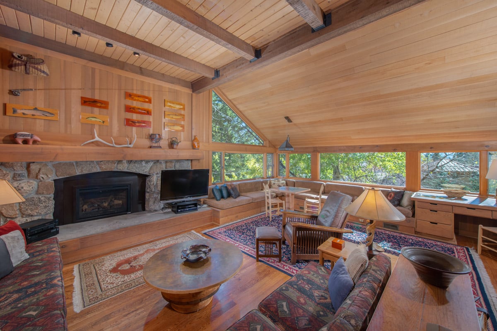
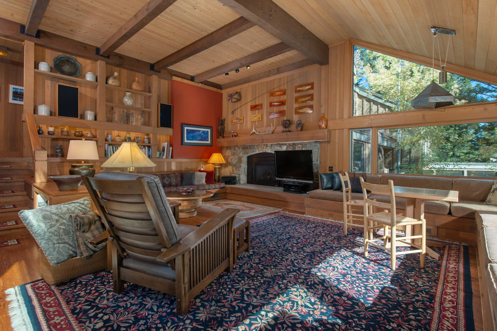
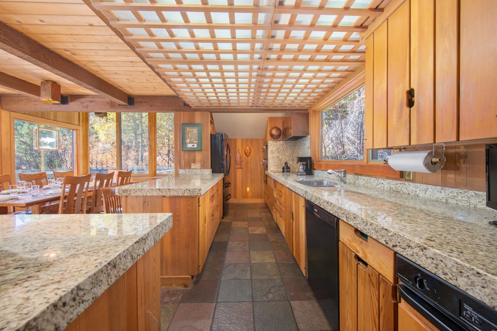
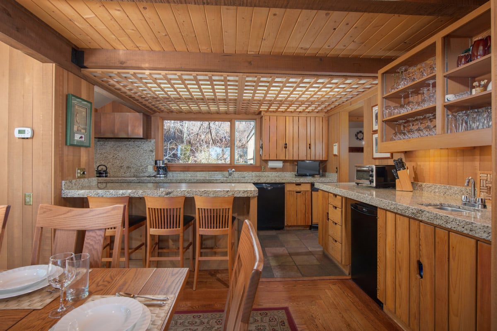
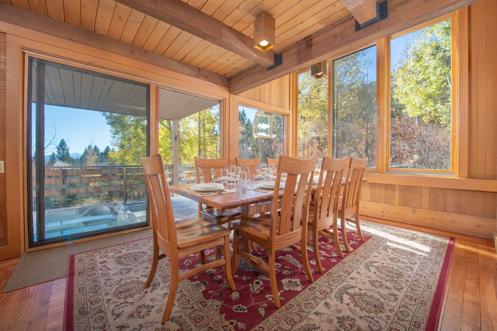
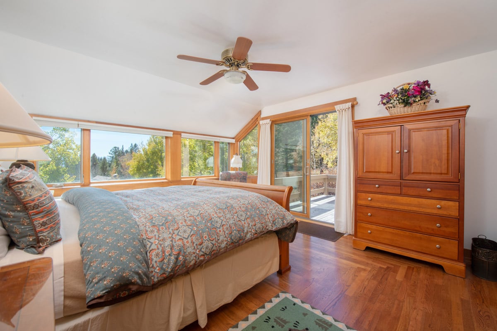
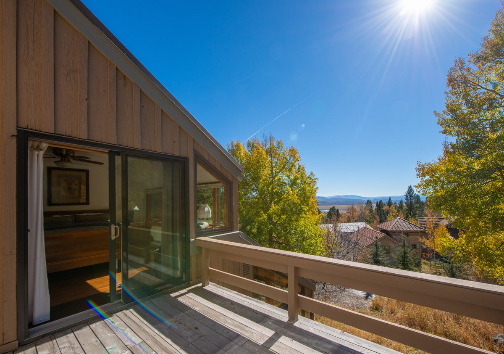
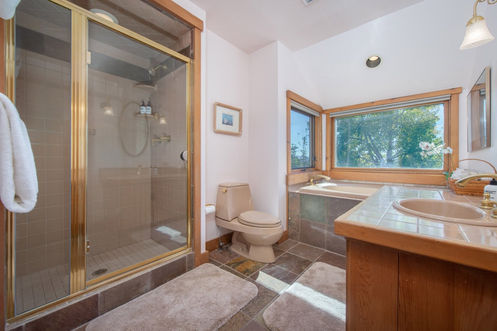
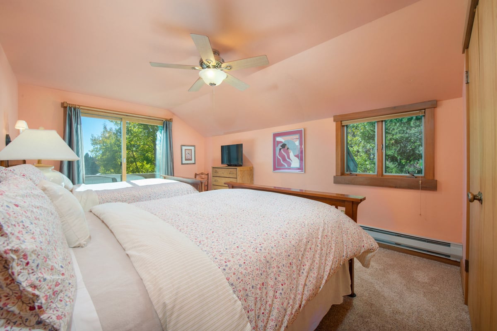
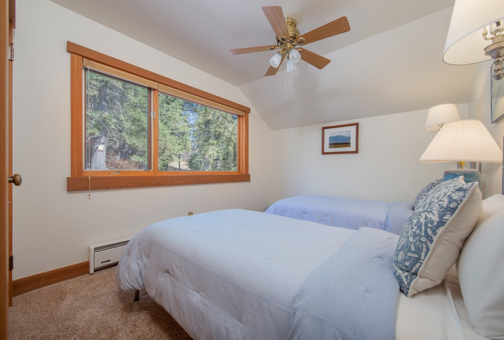
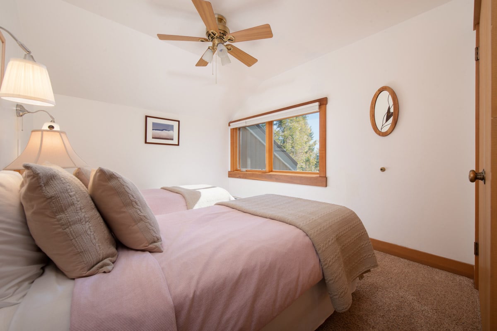
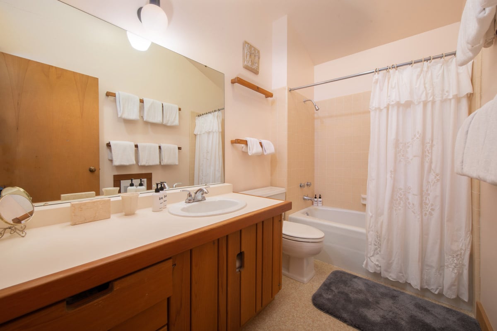
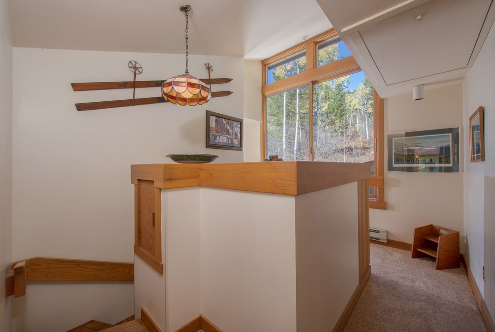
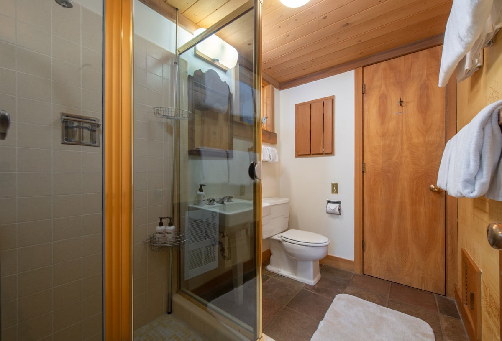
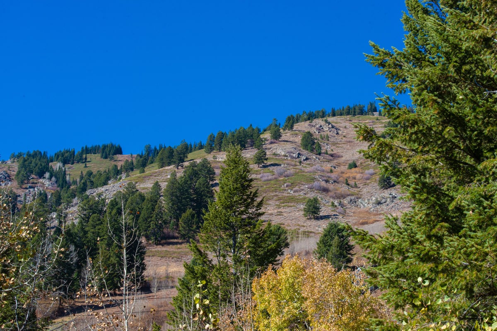
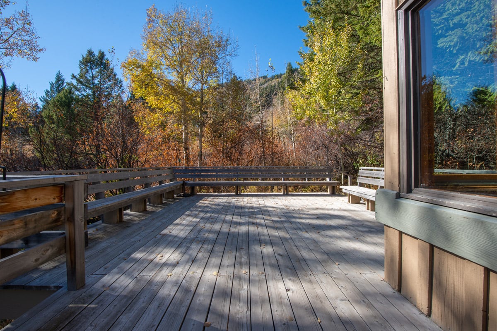
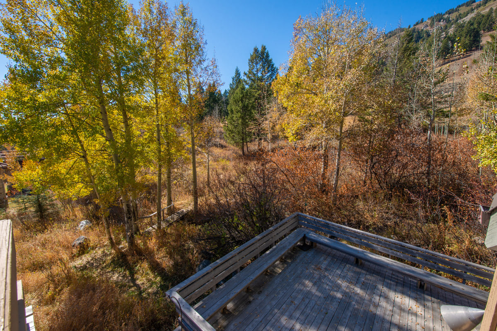
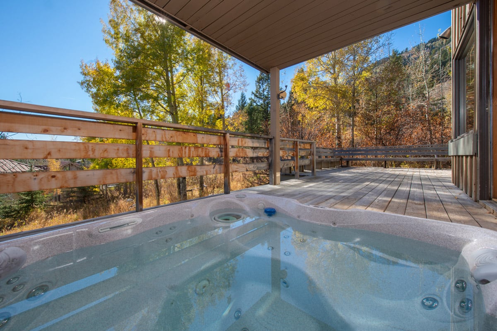
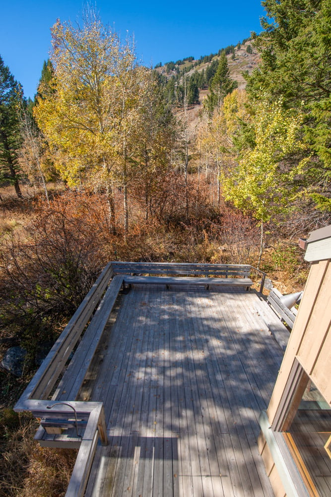
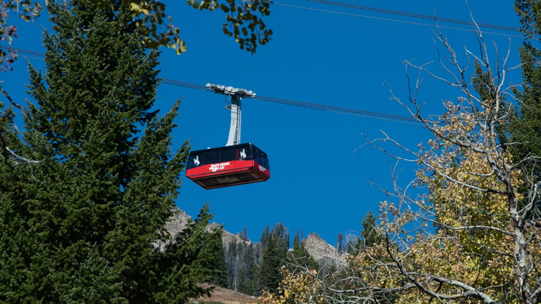
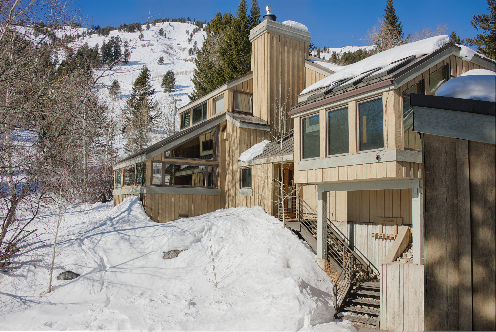
Barry House
3855 McCollister Dr Bedding: king bed, two twin beds, two queen beds, two twin beds Contact free, Remote Check-In Amenities include: Views of valley and of the mountain resort Slopeside location Outdoor Hot Tub located on private deck Wetbar Laundry room Audio System, TV, CD and DVD High Speed Internet This slopeside gem of a home sits on the edge of the Bridger Teton National Forest, a short hop east of the Union Pass chairlift – a vantage point that affords spectacular views of the valley below and the mountain above. Belying its 3,500 square feet, Barry House feels like a cozy cabin. Every detail is designed with the snow enthusiast in mind. Covered metal stairs led to the front entrance, making for stress-free steps in snow, in boots. A ski rack on the front stairway offers convenient storage. The foyer features a heated drying closet for wet ski clothes and a bench for resting weary ski legs. A hallway leads to the open kitchen and dining room. The fully-equipped kitchen includes a wet bar – the perfect spot for après-ski storytelling. The dining room, ringed by tall windows with mountain views, offers hardwood floors and access to the deck with its hot tub. The laundry room and pantry adjoin the kitchen and the garage entryway. A spacious living room lies on the lower level and, through its abundant amenities, welcomes gatherings with family and friends. Ample windows frame spectacular views to the south, east and west. A towering stone fireplace comes with a gas insert. An entertainment console features a flat screen TV/CD/DVD player. Furnishings include a game table and a built-in window seat for snuggling up with a good book or gazing out at the scenery. The four bedrooms are tucked upstairs and share two full bathrooms (a third bathroom, downstairs, sits next to the kitchen). The spacious king bedroom features a TV and access to the deck (a shared bathroom lies across the hall). There are two twin bedrooms – cozy and comfortable – and a fourth bedroom with two queen beds, a TV and deck access. A single car bay in the back garage is accessible only by 4WD vehicles, however non-4WD cars can use the front parking area. \*Please note that this unit is available for lodging only. Gatherings that exceed the maximum occupancy of this unit are prohibited. Mountain weather is variable and unpredictable. Resort conditions and ski access may be weather and snow dependent.
Barry House
3855 McCollister Dr Bedding: king bed, two twin beds, two queen beds, two twin beds Contact free, Remote Check-In Amenities include: Views of valley and of the mountain resort Slopeside location Outdoor Hot Tub located on private deck Wetbar Laundry room Audio System, TV, CD and DVD High Speed Internet This slopeside gem of a home sits on the edge of the Bridger Teton National Forest, a short hop east of the Union Pass chairlift – a vantage point that affords spectacular views of the valley below and the mountain above. Belying its 3,500 square feet, Barry House feels like a cozy cabin. Every detail is designed with the snow enthusiast in mind. Covered metal stairs led to the front entrance, making for stress-free steps in snow, in boots. A ski rack on the front stairway offers convenient storage. The foyer features a heated drying closet for wet ski clothes and a bench for resting weary ski legs. A hallway leads to the open kitchen and dining room. The fully-equipped kitchen includes a wet bar – the perfect spot for après-ski storytelling. The dining room, ringed by tall windows with mountain views, offers hardwood floors and access to the deck with its hot tub. The laundry room and pantry adjoin the kitchen and the garage entryway. A spacious living room lies on the lower level and, through its abundant amenities, welcomes gatherings with family and friends. Ample windows frame spectacular views to the south, east and west. A towering stone fireplace comes with a gas insert. An entertainment console features a flat screen TV/CD/DVD player. Furnishings include a game table and a built-in window seat for snuggling up with a good book or gazing out at the scenery. The four bedrooms are tucked upstairs and share two full bathrooms (a third bathroom, downstairs, sits next to the kitchen). The spacious king bedroom features a TV and access to the deck (a shared bathroom lies across the hall). There are two twin bedrooms – cozy and comfortable – and a fourth bedroom with two queen beds, a TV and deck access. A single car bay in the back garage is accessible only by 4WD vehicles, however non-4WD cars can use the front parking area. \*Please note that this unit is available for lodging only. Gatherings that exceed the maximum occupancy of this unit are prohibited. Mountain weather is variable and unpredictable. Resort conditions and ski access may be weather and snow dependent.




















Delphi Home
This 3800 square foot 5 bedroom home, located in Teton Village, offers a relaxing and enjoyable vacation spot for families or large groups. An oversized great room features a large stone fireplace, gaming table and media center. There are large sliding glass doors to a wraparound deck which has a gas grill. The dining room is great for entertaining and offers seating for 10. It opens to a fully equipped, gourmet kitchen with a breakfast bar and second fireplace with a seating area.
The main floor level has three bedrooms and two full bathrooms. The large master suite is complete with a king bed, gas fireplace and ensuite bath with a walk-in shower. The other rooms two rooms are a queen and a single twin bedroom.
On the lower level, you'll find a queen bedroom and a twin bedroom which share a full bath in the hall. There is also a family room adjacent to these with a queen sofa sleeper and a large screen TV. Access to the outdoor 8-person hot tub is from this level. Additional amenities include a mudroom and an attached one-car garage.
Delphi Home
This 3800 square foot 5 bedroom home, located in Teton Village, offers a relaxing and enjoyable vacation spot for families or large groups. An oversized great room features a large stone fireplace, gaming table and media center. There are large sliding glass doors to a wraparound deck which has a gas grill. The dining room is great for entertaining and offers seating for 10. It opens to a fully equipped, gourmet kitchen with a breakfast bar and second fireplace with a seating area.
The main floor level has three bedrooms and two full bathrooms. The large master suite is complete with a king bed, gas fireplace and ensuite bath with a walk-in shower. The other rooms two rooms are a queen and a single twin bedroom.
On the lower level, you'll find a queen bedroom and a twin bedroom which share a full bath in the hall. There is also a family room adjacent to these with a queen sofa sleeper and a large screen TV. Access to the outdoor 8-person hot tub is from this level. Additional amenities include a mudroom and an attached one-car garage.
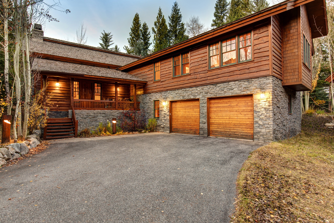
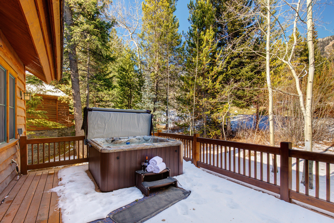
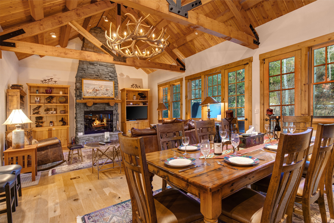
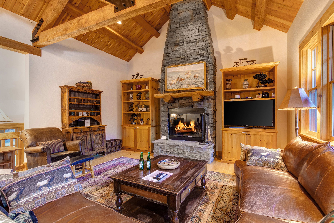
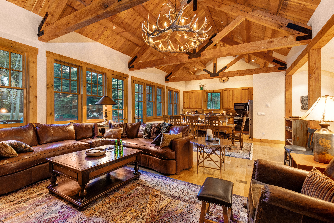
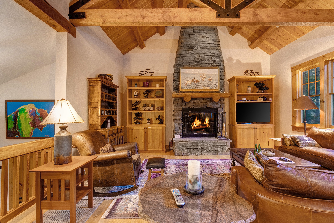
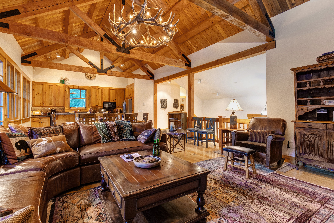
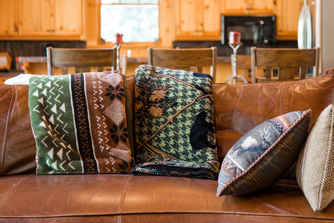
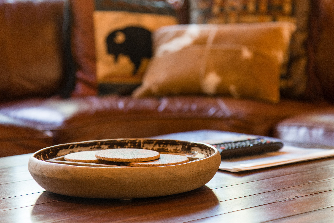
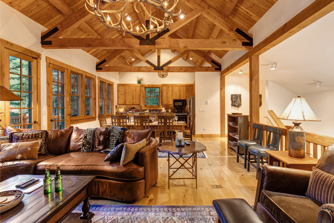
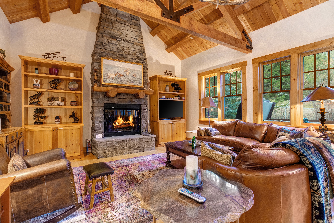
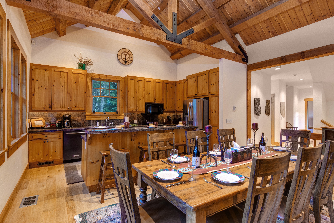
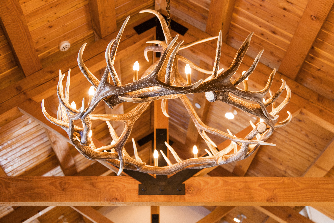
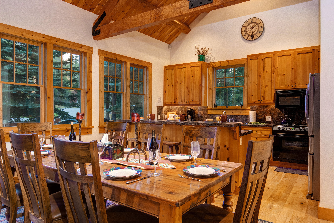
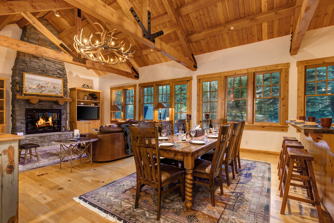
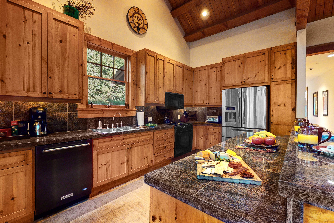
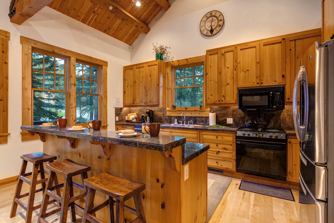
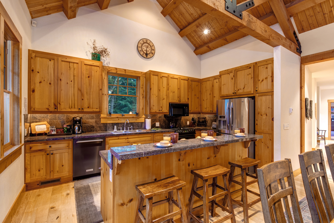
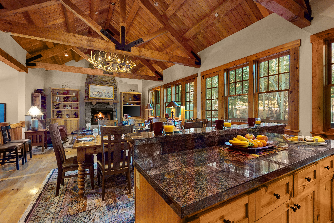
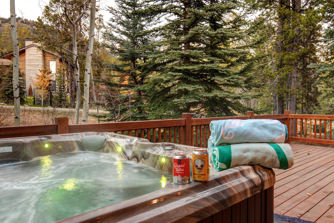
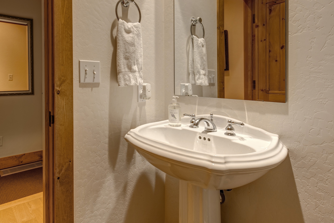
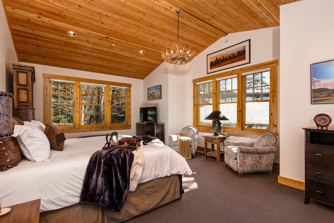
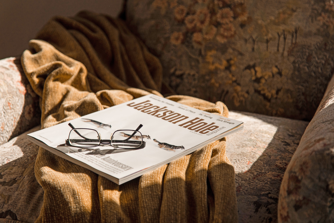
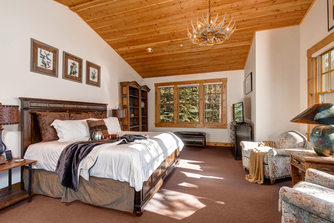
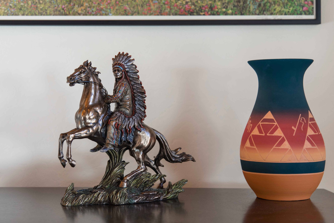
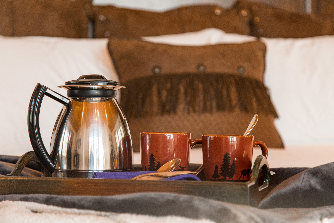
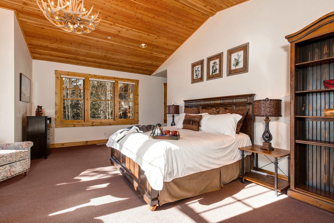
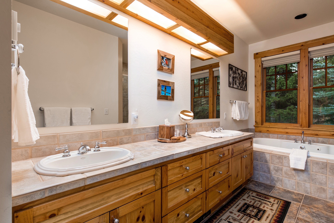
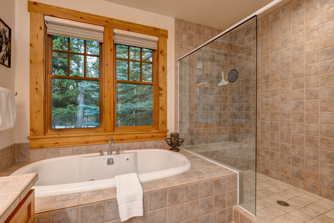
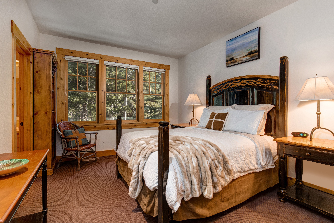
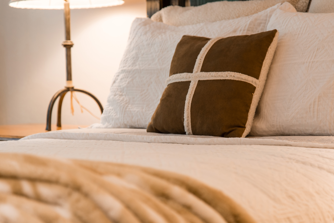
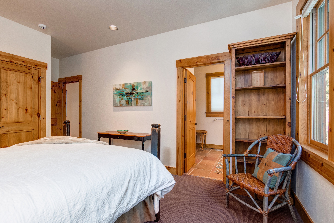
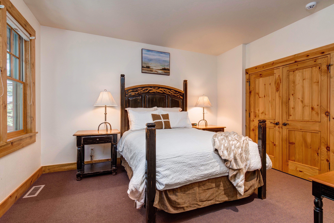
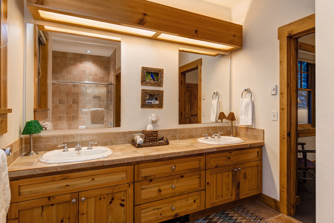
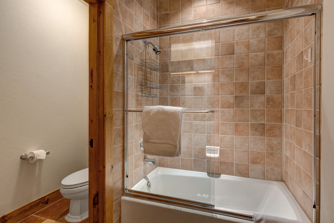
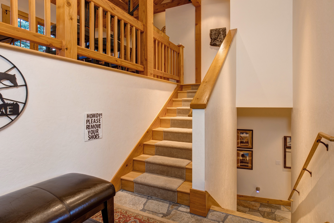
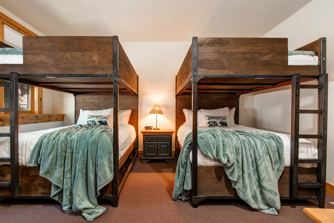
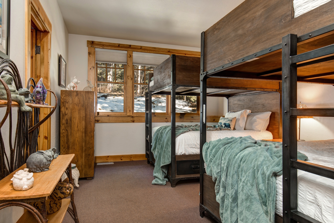
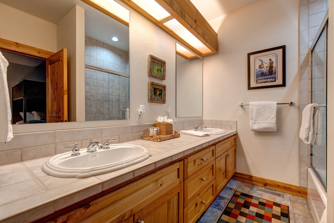
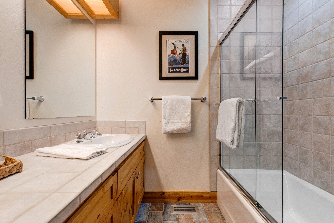
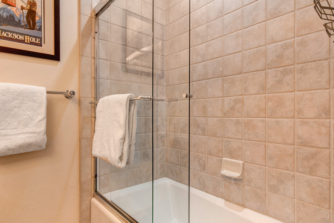
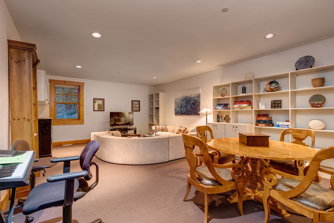
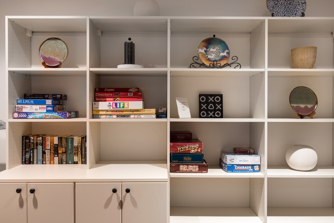
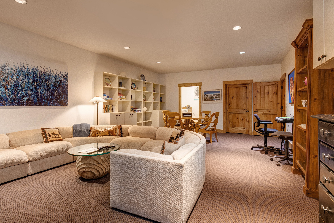
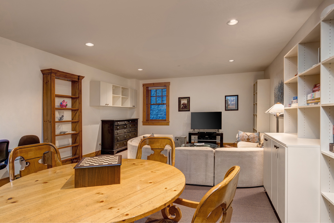
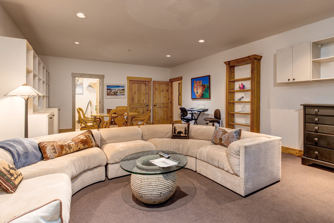
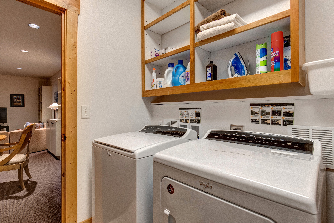
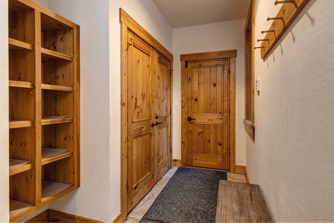
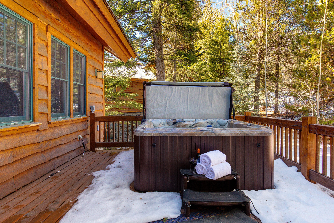
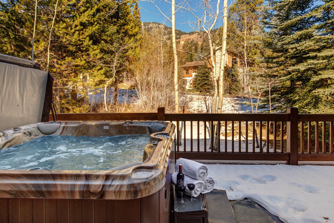
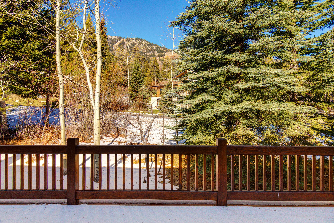
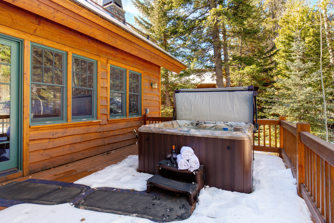
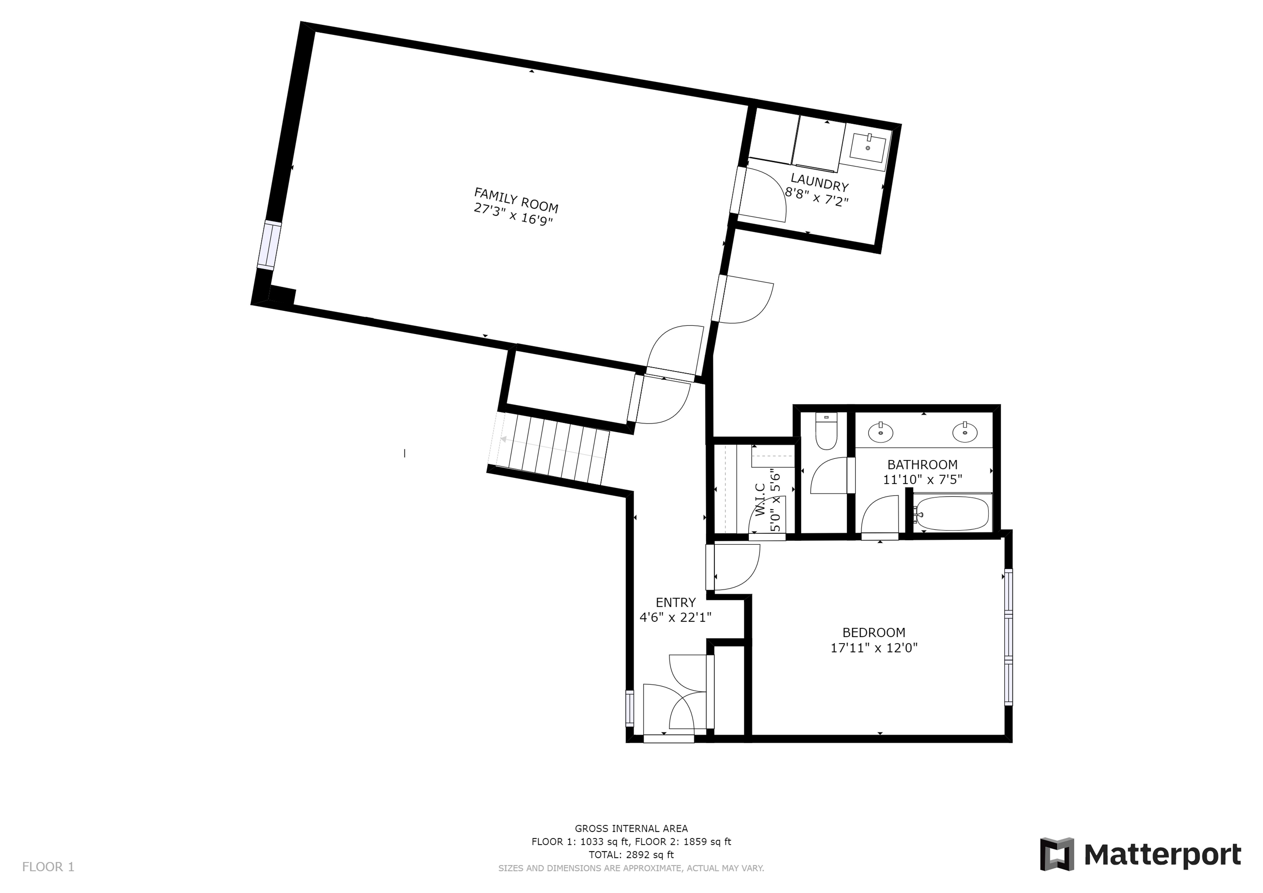
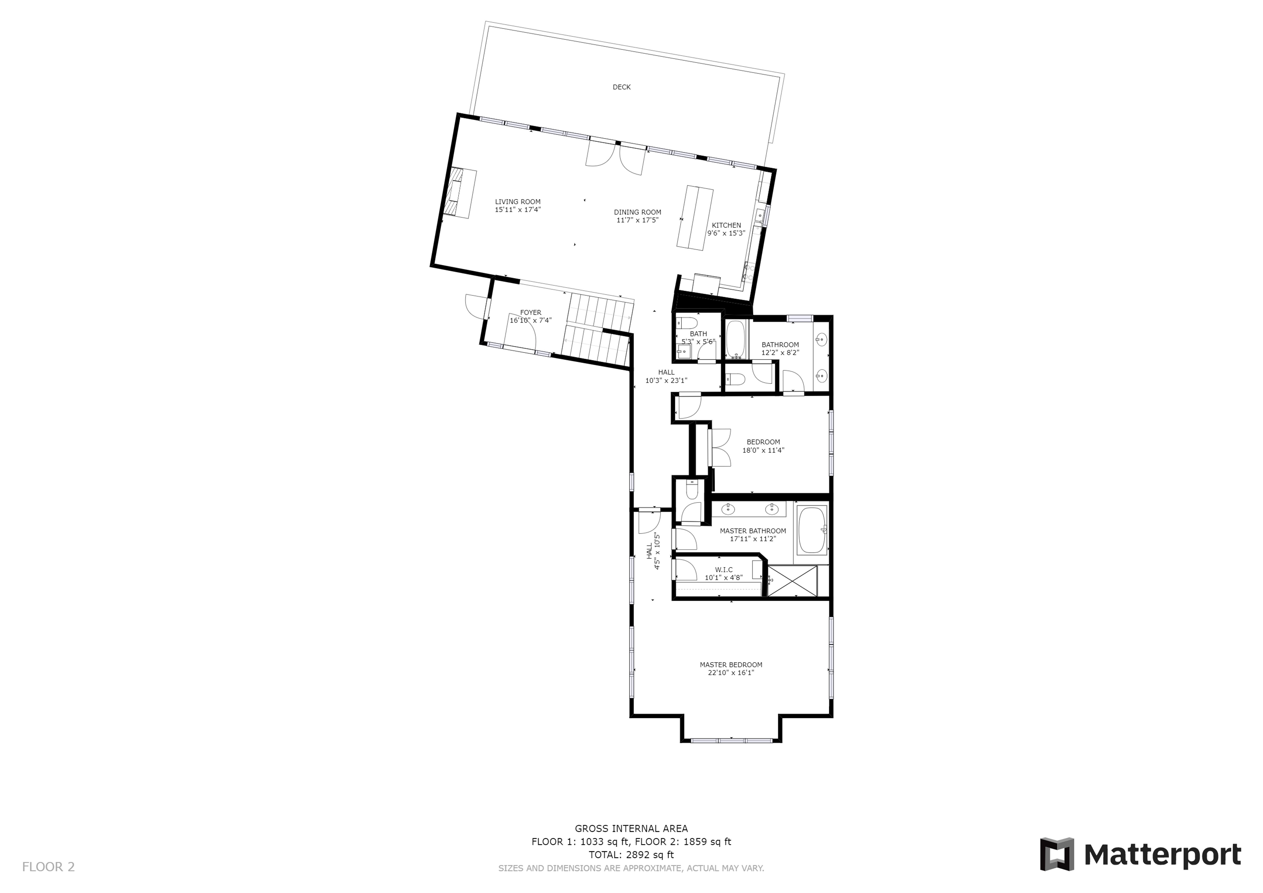
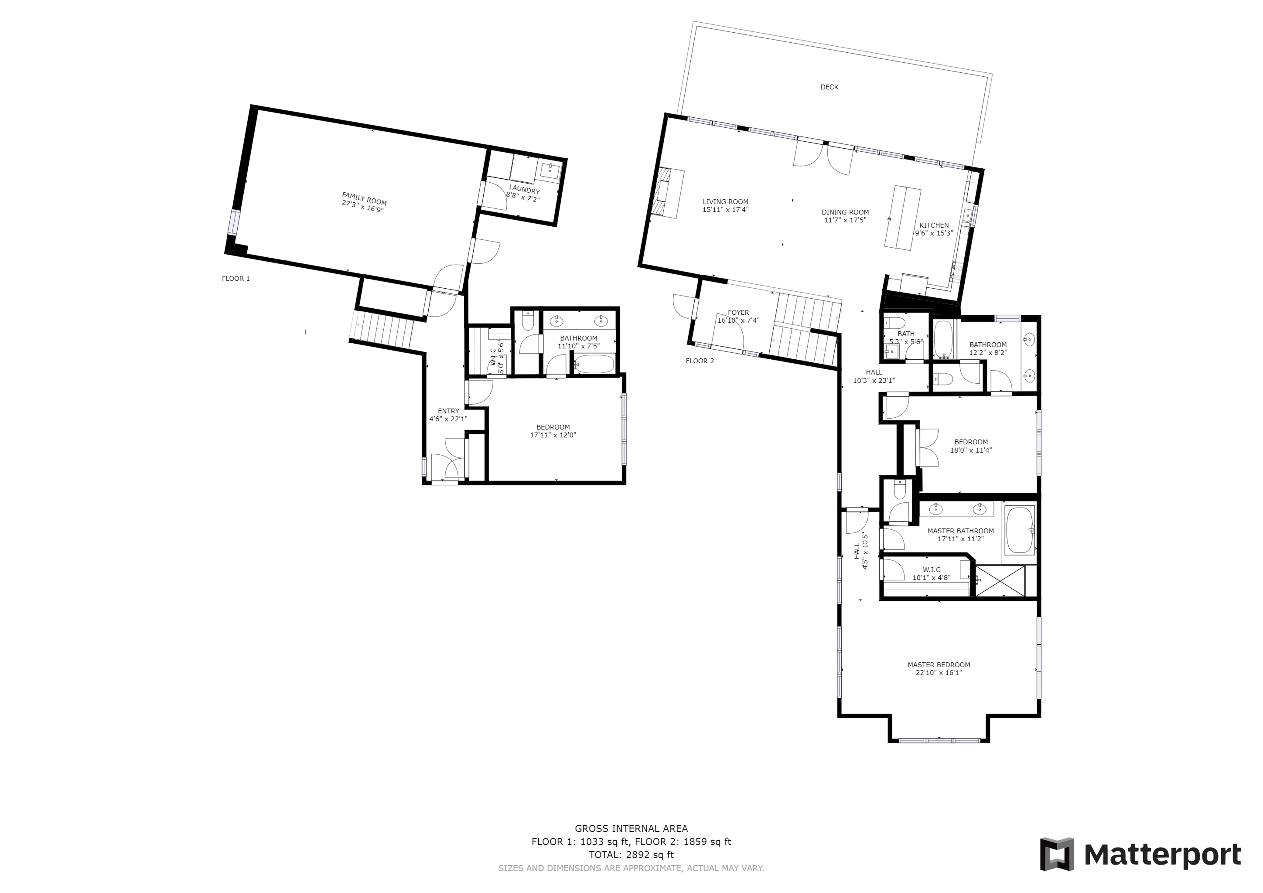
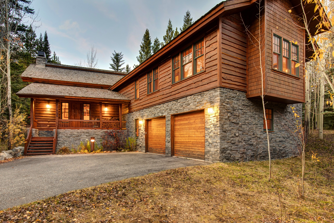
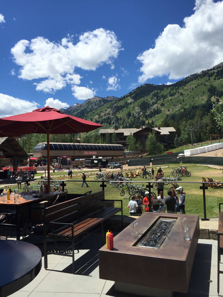
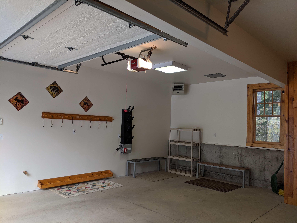
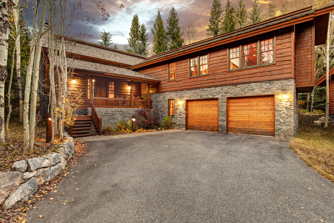
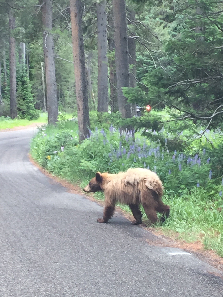
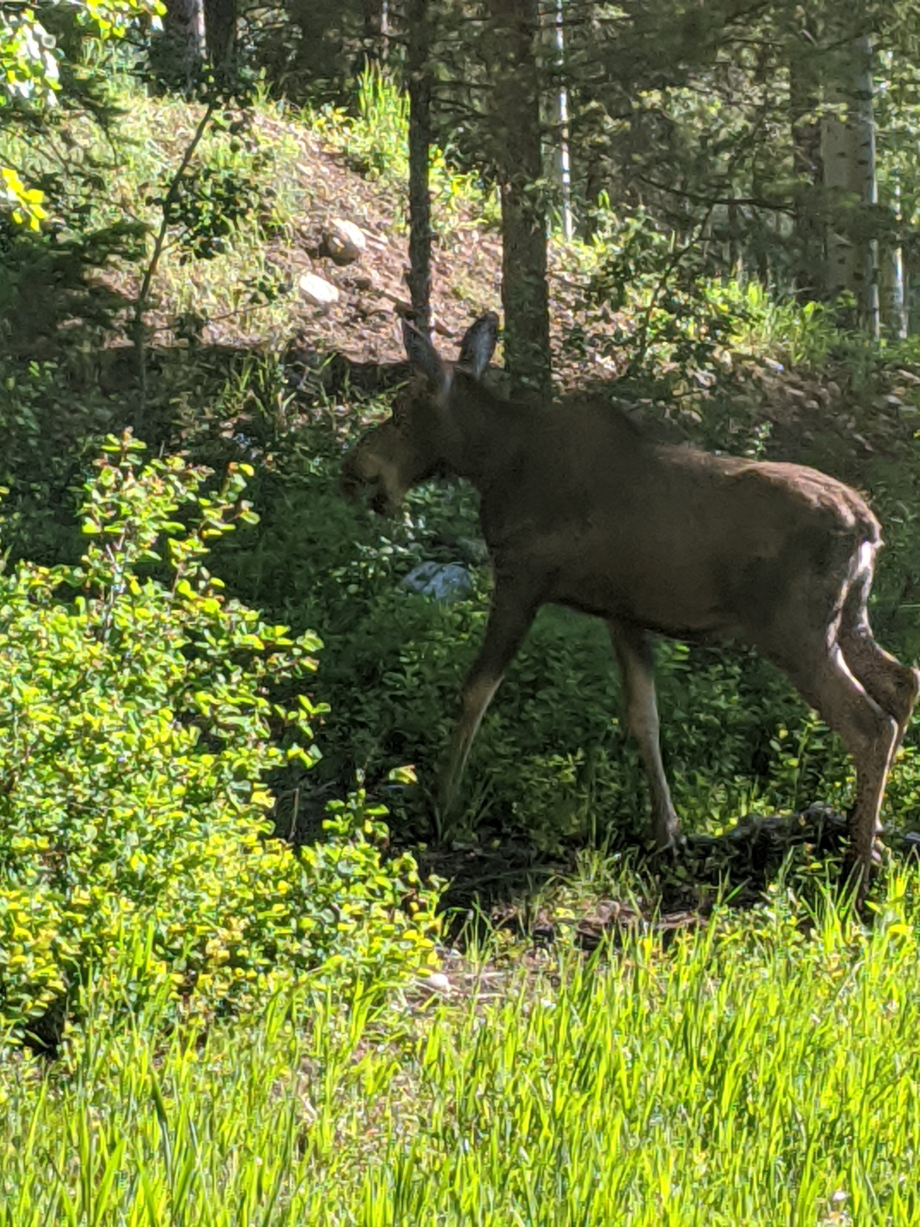
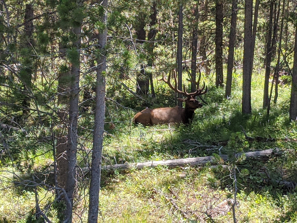
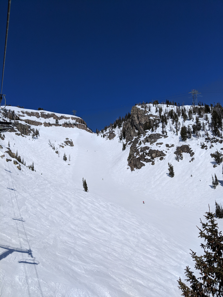
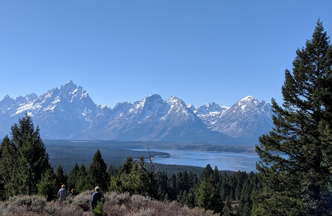
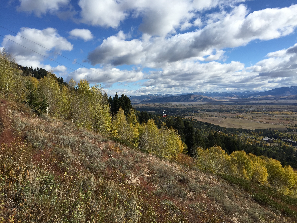
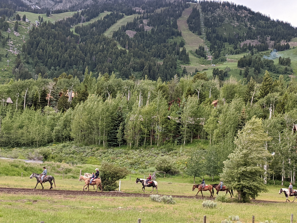
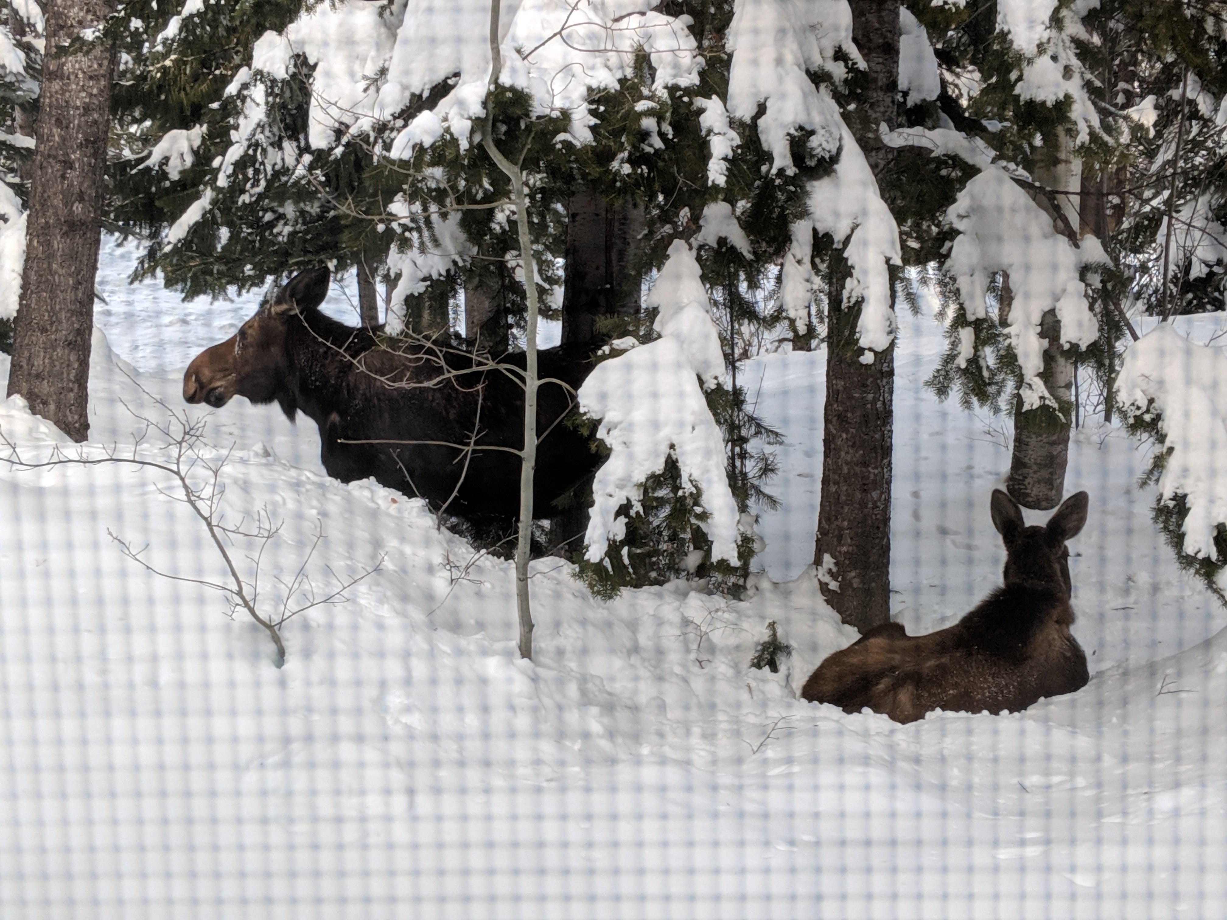
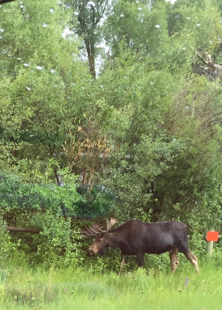
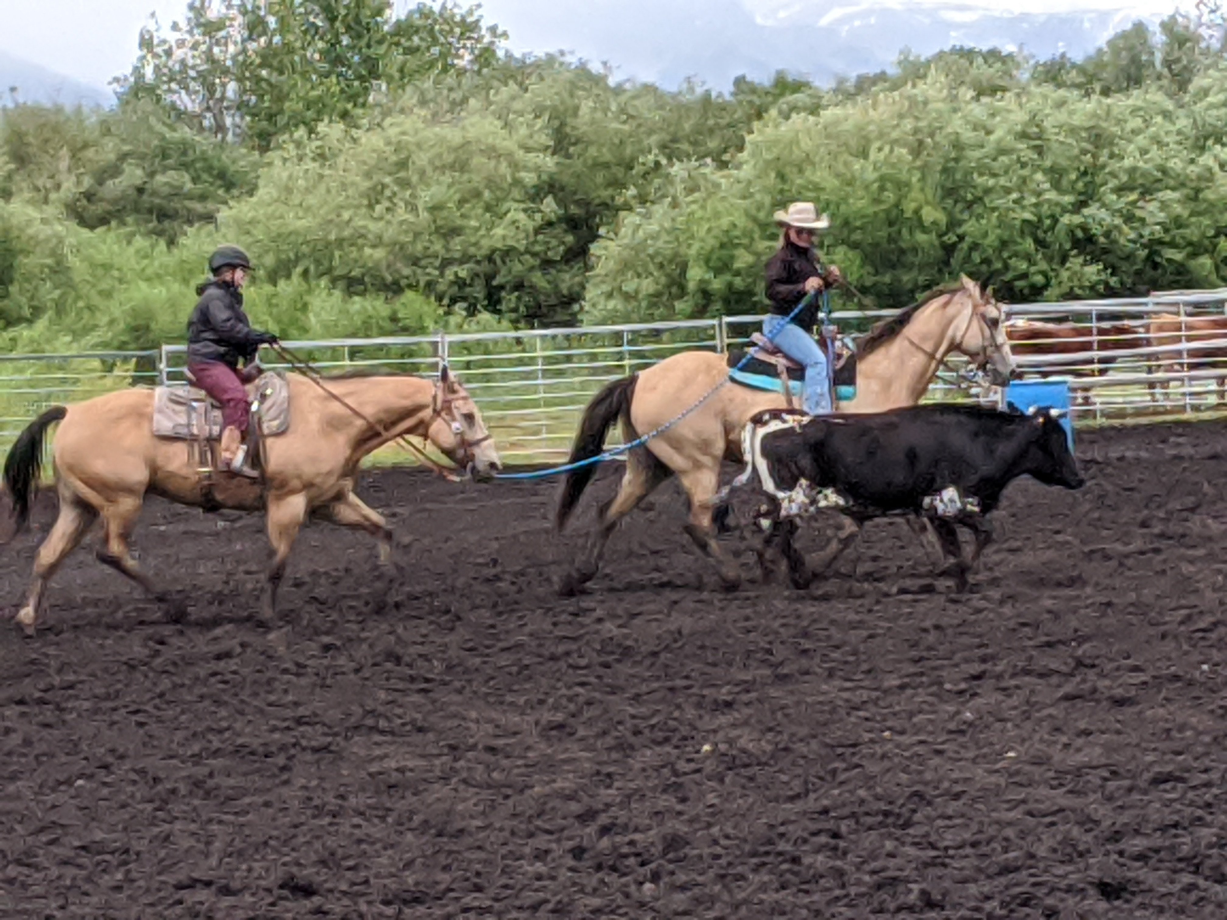
Abode at the Homestead
This beautiful 3400 sf, 3 bedroom, 3.5 bath home overlooks views of the ski mountain and is an easy 100 yard walk from the tow rope to Teewinot green ski run – easy skiing in and out! Abode at the Homestead can comfortably sleep 8 guests.
Abode at the Homestead
This beautiful 3400 sf, 3 bedroom, 3.5 bath home overlooks views of the ski mountain and is an easy 100 yard walk from the tow rope to Teewinot green ski run – easy skiing in and out! Abode at the Homestead can comfortably sleep 8 guests.
